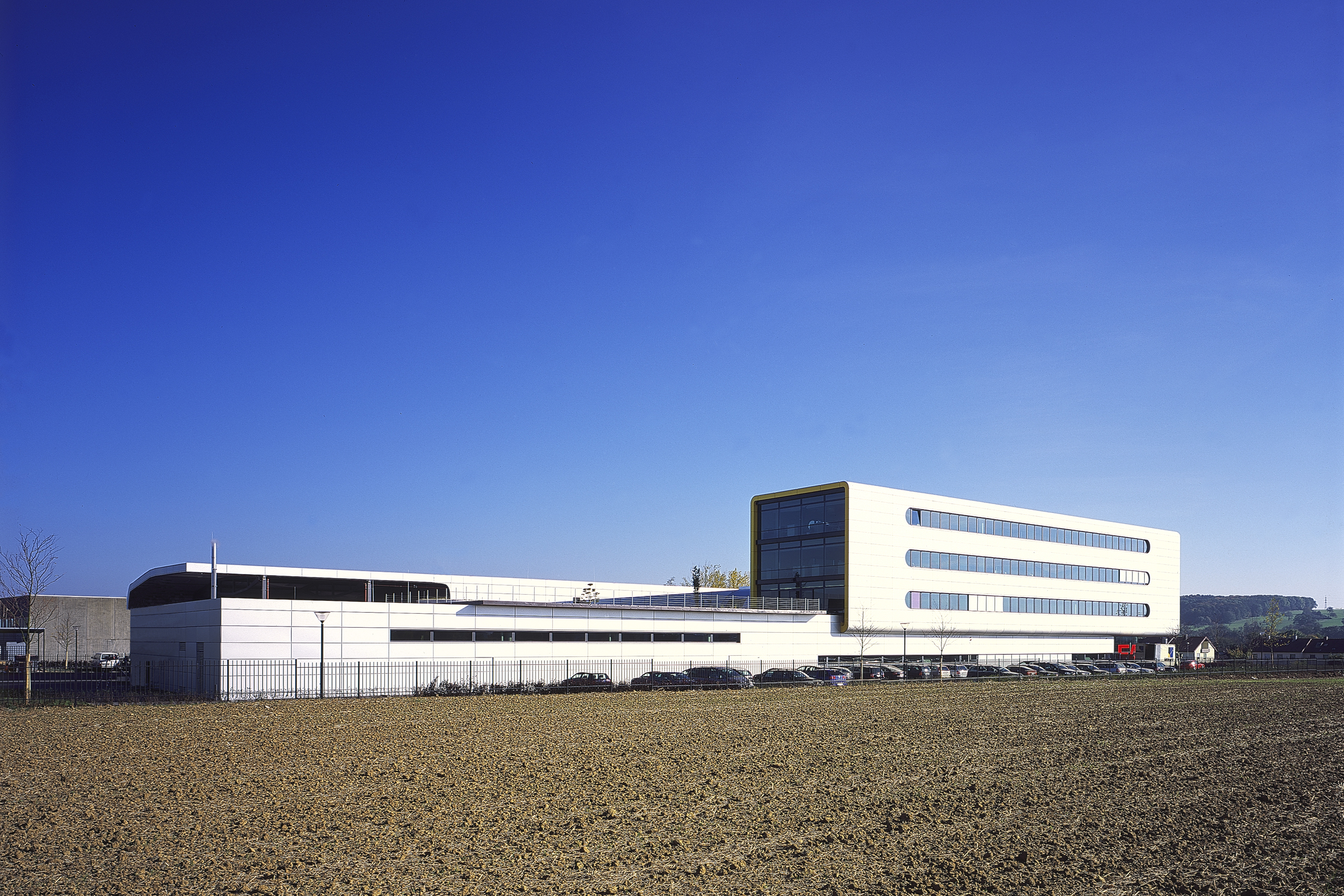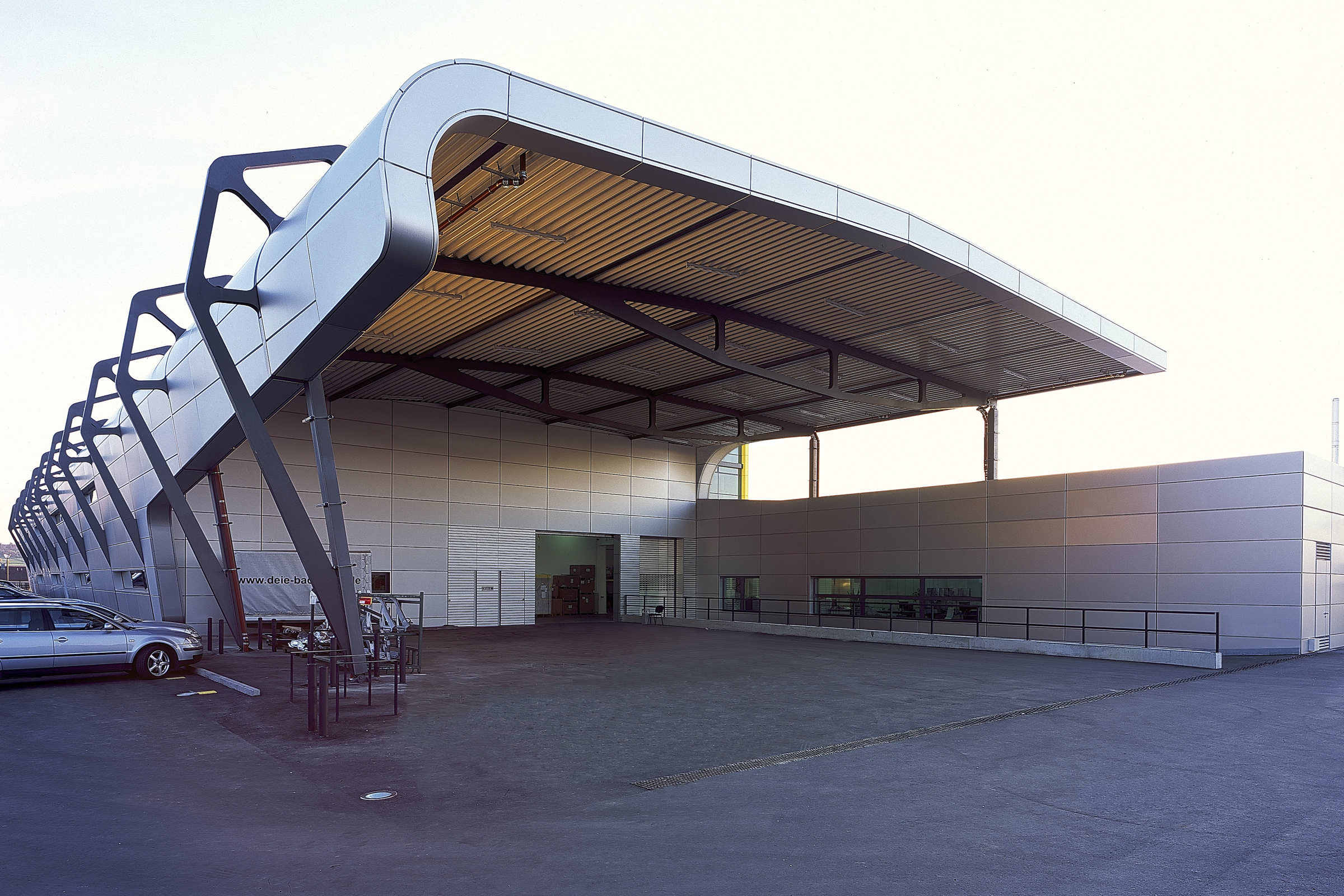Neuhausen a.d.F., Germany

The project of FANUC Robotics was designed to meet global standards. The Japanese enterprise, worldwide leaders in the field of automation, asked for more than just a concept for their new German administration headquarters. In order to comply with the demand for global business representation an intelligent system solution was called for. The concept should follow their business philosophy of „perpetual motion“ and at the same time a variation in scale according to local requirements should be made possible.
The company´s corporate identity was described as modern, functional and open. These terms were transferred to the architectural design with precision and efficiency. This pilot scheme is based on the idea of three „tracks“ of variable height and length representing the company´s three main areas of business.
Located in the district of Neuhausen close to Stuttgart Airport the first track runs from the south to the north. The light-weight support-free eastern track accommodates demonstration and modification sections.
Multi-level store room facilities, training and administration areas and the canteen for some 200 employees are to be found on the western track. With its smooth shimmering silver aluminum shell, large glass areas and the appliance of yellow as the company´s colour the building makes for a striking event visible from afar. Its interior is used as a representative showroom. The hall´s contours and the rolled-steel joist support structures were developed together with the brilliant engineer Jörg Schlaich. These features follow directly the laws of the distribution of force. It´s an elegant solution using only a minimum of materials.
The headquarters of FANUC Germany was designed as a prototype for the new corporate identity architecture for FANUC headquarters worldwide. The completion of GE FANUC Switzerland is planned for September 2009, the new headquarters for FANUC Benelux is intended.



