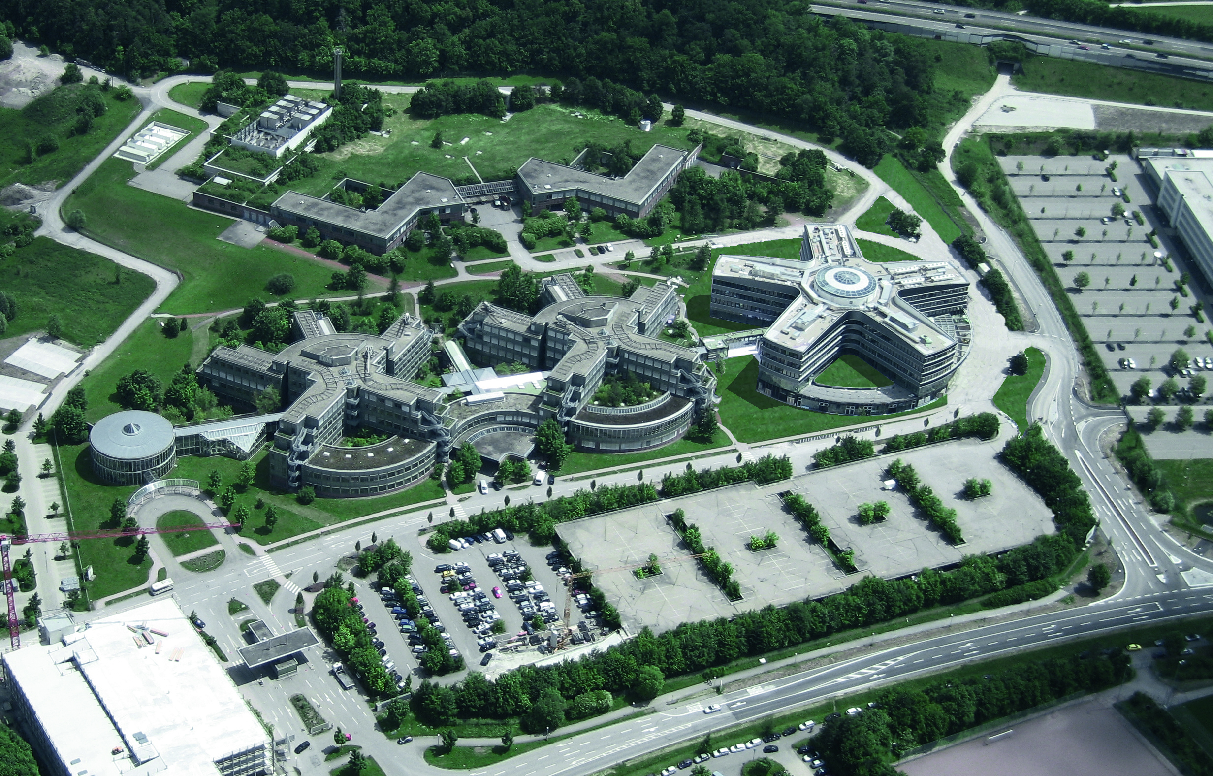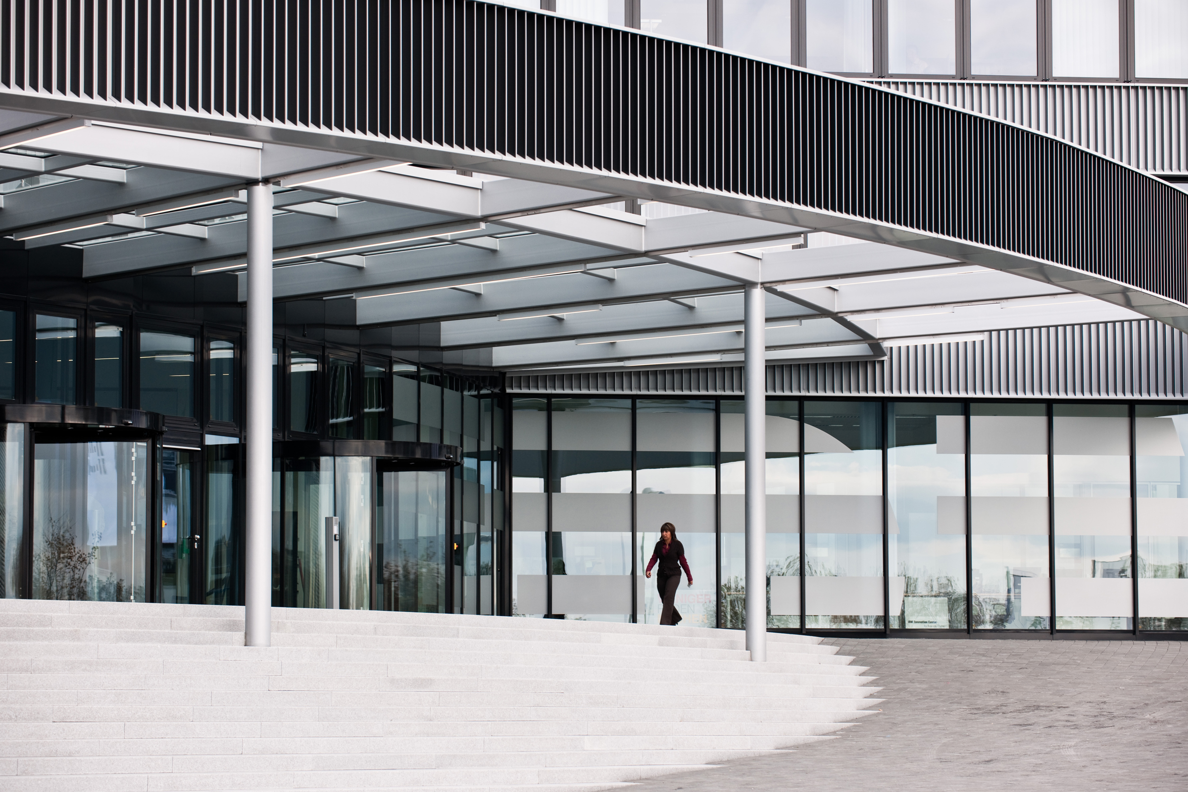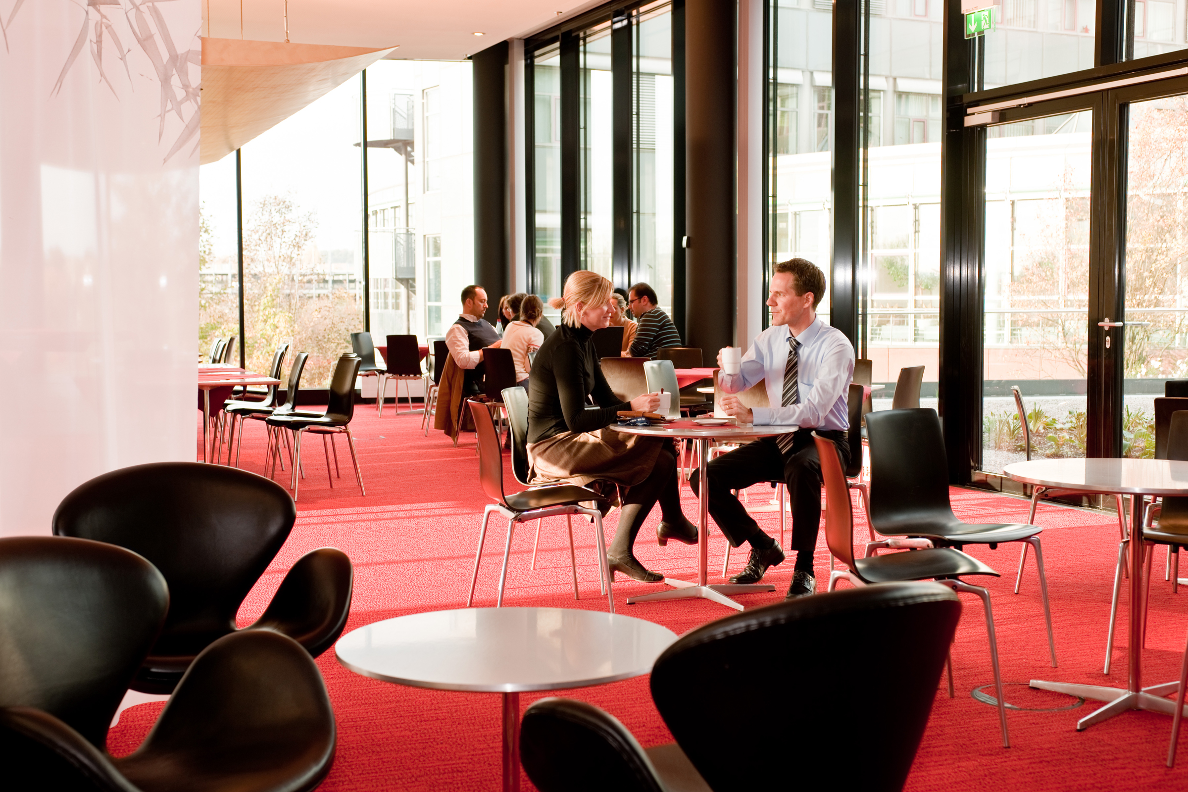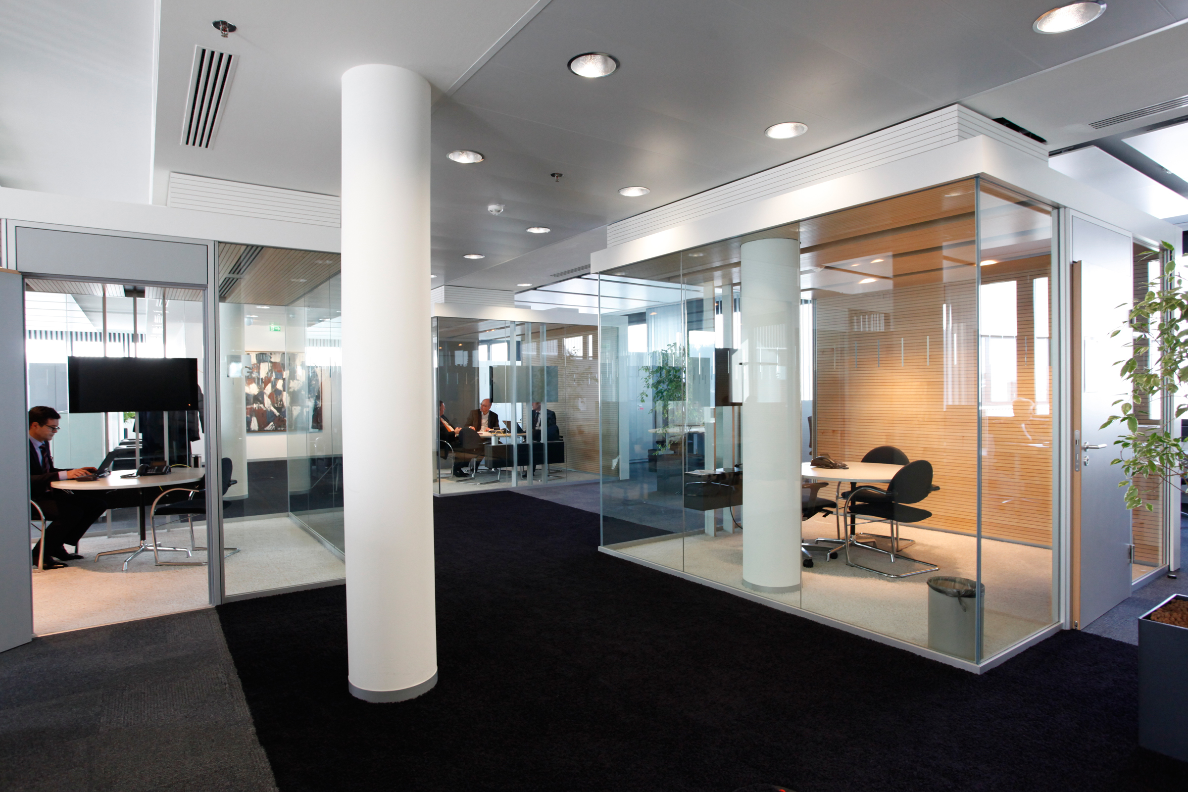Ehningen, Germany
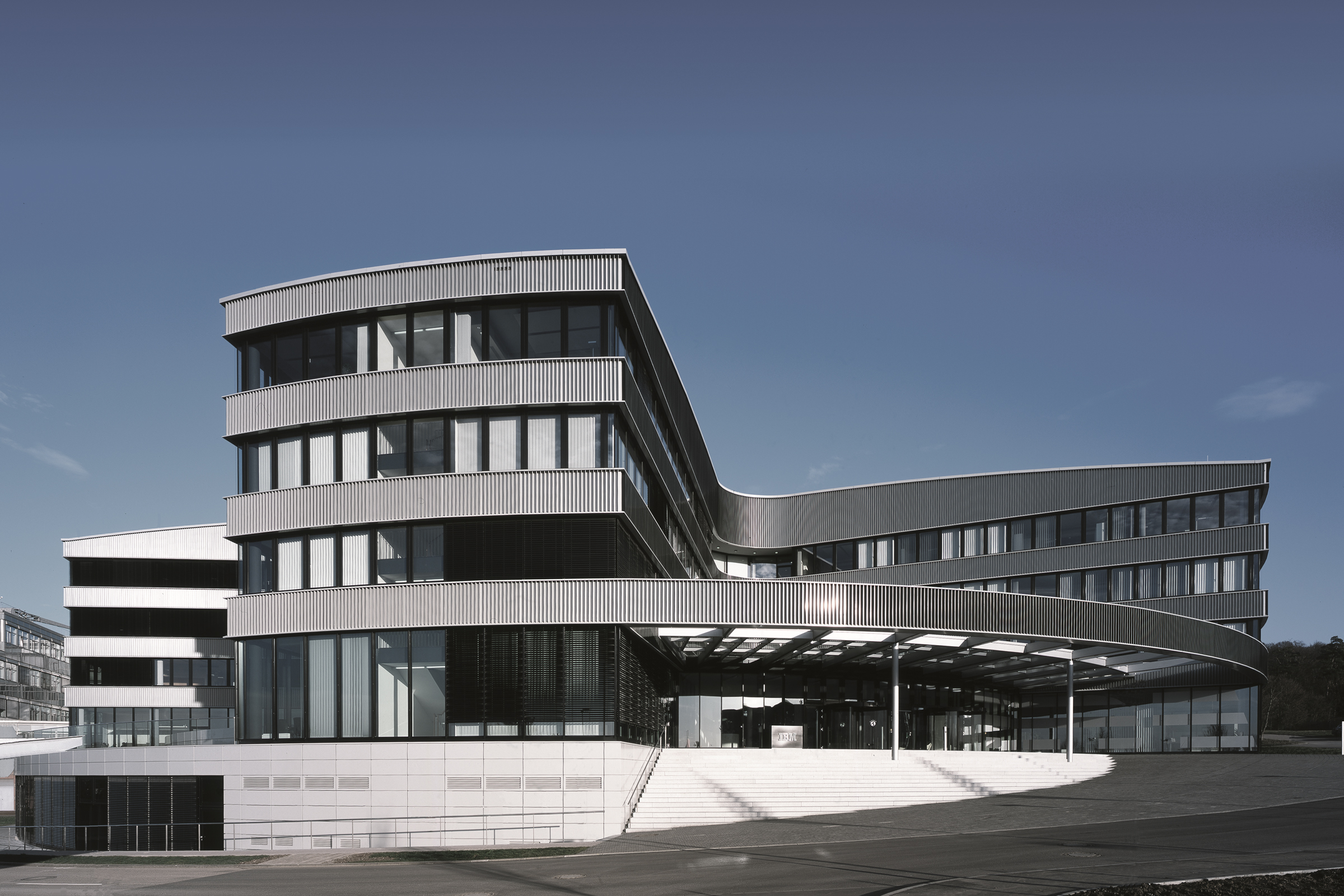
Surrounded by beautiful landscape the new executive headquarters for IBM Germany is located right next to two existing IBM office buildings near Stuttgart.
Organized over a perfect circle the diagram of the building is simple and clear: five office wings are radiating around a central circular glass atrium. Clad in silver metal and glass the IBM building appears as a star. Visitors and staff members access the building via a generous plaza covered by a large transparent canopy and get into an inviting entrance area. From here people get into an elegant circular atrium with a spiral ramp down to a large auditorium and to two glass lifts which connect the upper office floors to the atrium.
On ground floor all areas are open for the public. Here visitors and employees find an inviting bistro, various the conference facilities and exhibition areas.
Also on ground floor and between the office wings individually designed gardens are located and stand open for a short break in the sun. On the upper floors and around the atrium circular galleries lead into the office areas.
Other than just corridors these galleries also act as platforms for informal meetings and gatherings between team members and colleagues.
The offices are all organized on open plan. The work places are all along the glass façade, each with long views over the gardens into the landscape. Between the office desks and in central location glazed quiet- rooms allow for meetings without disturbing.
Not only the plan but also the façade for IBM headquarters is fascinating as well as functional: It is changing its colour depending on the viewing angle of the spectator, from silver to anthracite.
