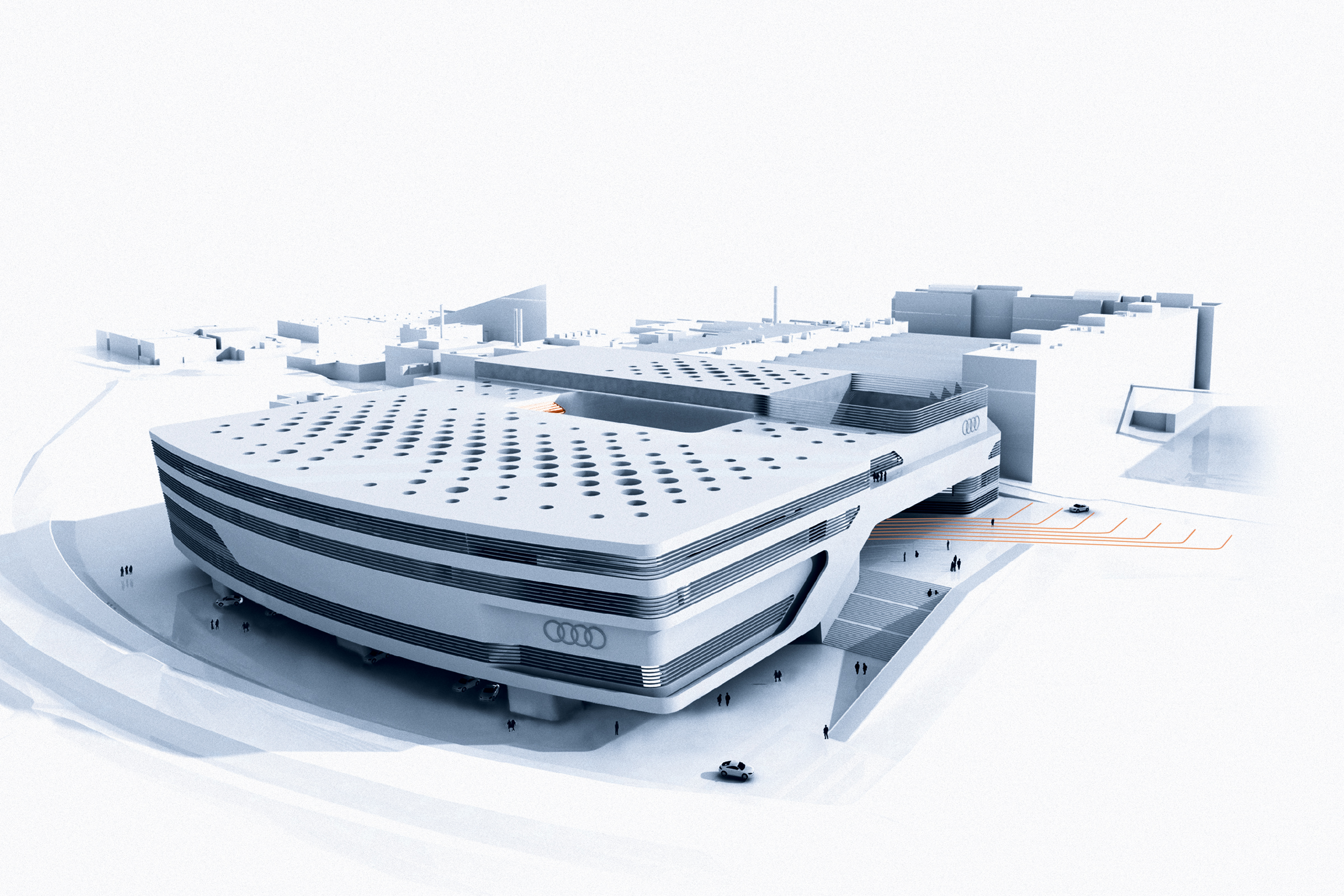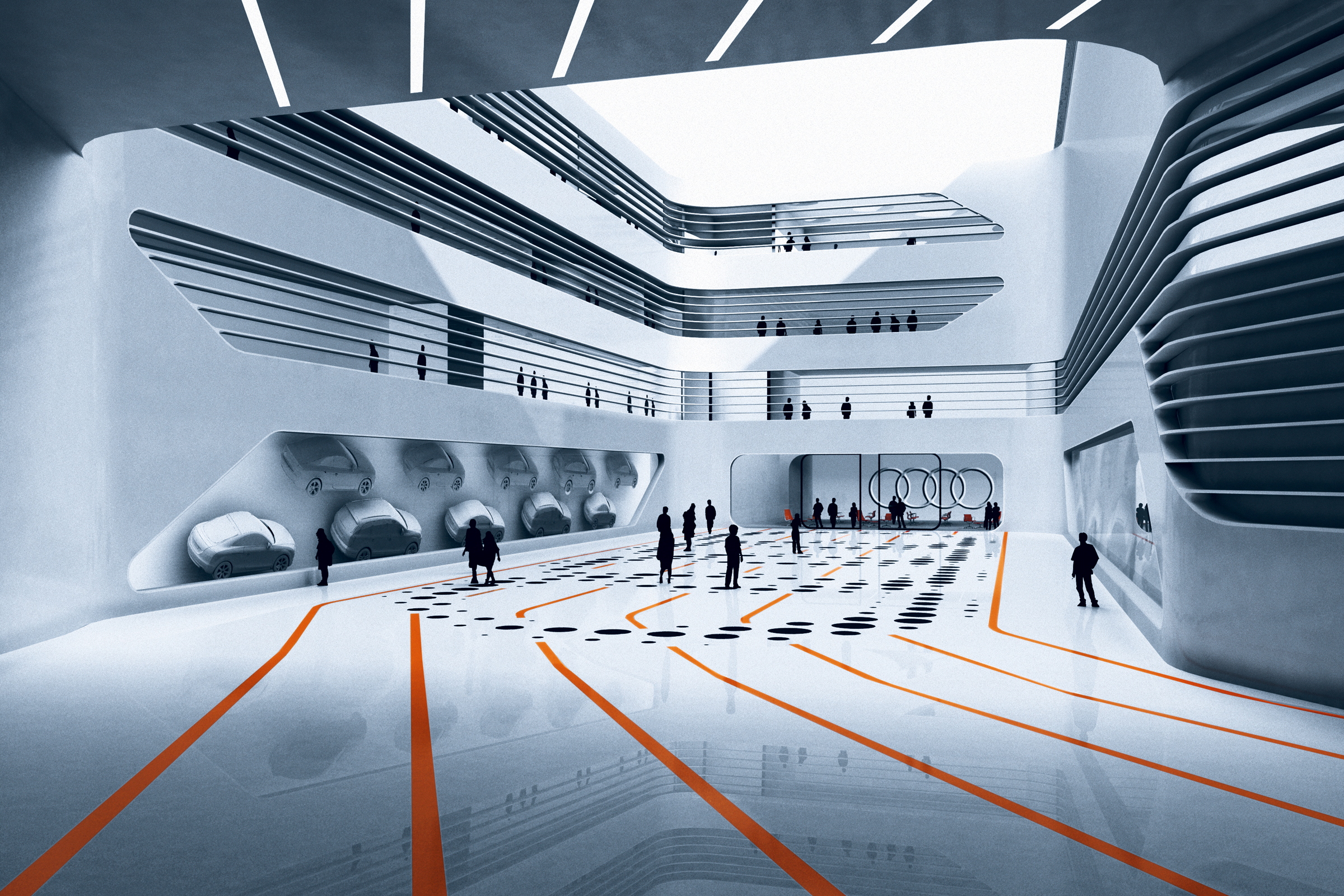Ingolstadt, Germany

The masterplan for the factory site of Audi AG in Ingolstadt constitutes a stringent rectangular basic structure, into which the New Design and Model Center fits naturally. The location in the Audi site is very prominent: to the outside, towards the Etting Bypass, the Design and Model Center presents Audi’s claim to top design and technological competence to some 1000 passers-by daily. The façade facing the eastern bypass is gently curved outwards; like a bolide, the body of the building protrudes into the public space. To the inside, it sets the keystone for the Quattro-Ring-West.
The five-storey structure incorporates comfortably such varied functions as artists’ studios, presentation areas, offices and workshops. Employees and contractors of the Design Department, as well as the Executive Board and guests invited to the presentation enter the building from the west, into a mirror-clad entry portal – they have arrived in the world of Audi. From here, they ascend a gently sloping ramp down to the Audi Courtyard, with its contemporary design. The walls to the left and right in the direction of travel are grandly dimensioned display windows, in which a variety of Audi designs and models are presented.
Even the floor at their feet is laid out with Audi motifs. In the daylight, the rings glitter in the light as abstracted dissolving points. At night, the LEDs start to glimmer lightly in the perforation.
At the end of the courtyard is a five-meter high central entrance with a reception desk and security. Here are three large connectable spaces for meetings and presentation preparation. The rear side is accessed separately from Stichstrasse, and used by Model Construction Department as their main entrance, with no cross-traffic.
The remaining areas of Level 00 are assigned to Model Construction: Parts of the milling center and the paint shop, which are of double height, protrude into some sections of Level 01.
On Level 1 14, there are studios which are separable by textile curtains; they can also be combined to a large two-storey space. There is also a large display area, and, attached to it, an open space hidden from the outside. Technical aspects predominate in the studios; the display area is unique: Through the round openings in the roof and stripes on the walls, differentiated light falls from above and from the sides into the room, and generates a precise, noble and even moving impression, which goes well beyond the “white cube” in its impact as a stage for Audi.
Level 03 is arranged around the expansive airspace of the functions located below it: interior design in the west, exterior design in the east, CAD modeling in the north, and the areas of the passage to the inner courtyard to the south, have a direct view via the glassblock wall into the studios on Level 02 – and an unbroken view towards the surrounding landscape beyond the Development Department. Moreover, the studios receive shadow-free light from round clerestory windows.
The offices on the upper floors can be accessed from the adjoining streets, and provide maximum flexibility, both in breakdown and with respect to furnishing as cellular, team, open-plan or combination offices. Naturally, all office areas are lit and ventilated.
The Design, Interior Colors and Equipment Departments have an entrance for office users on the adjacent roof terrace.
The façade is designed in the building blocks of the automobile industry. The base levels are, like the office levels, clad in large-sized silvery-white rear-ventilated metal cassettes; the strips of ribbon windows are placed flush into the surface of the façade grid. Shadow-free light is brought deep into the studio and display areas via generously scaled clerestory windows. The form, material and color of the building emerge as a comprehensive product, close fitting and with feeling.



