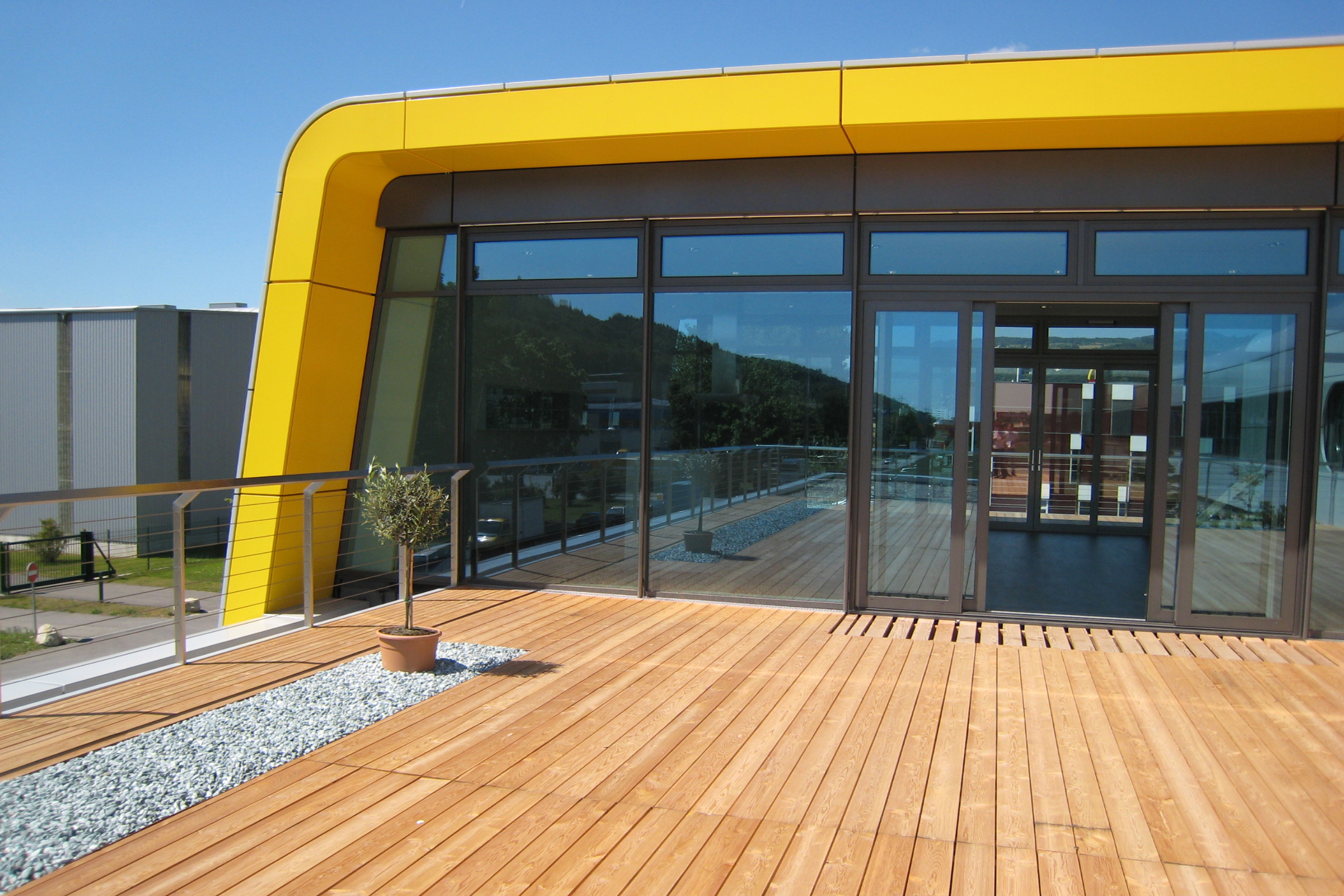Biel, Swiss

The new head office building of GE Fanuc Automation CNC is located between Grenchenstrasse and the motorway. With its single-storey hall topped by a single-storey office block, and the new building constitutes the central point of reference in the commercial district of Biel, just opposite the Rolex building.
The property is accessed from the south, via either of two entryways. The concept provides for several “rails” running from west to east, and containing a number of different functions.
In the southern area parallel to Grenchenstrasse are the exhibition hall, the training hall, the warehouse and the delivery area.
In the northern area is the zone with the entrance hall, service offices and side rooms. These wings are connected by the supply and delivery “rail”. The entrance area is the most important element in the design, and has an inviting, friendly and customer-oriented appearance. Behind the generously glazed west façade are the entrance lobby, the reception area and the exhibition area. Directly next to the exhibition hall is the classroom. The offices are accessed via two stairways and the lift.
On Level 1, to the east and west of the cross wing with the canteen, is the roof garden with its Japanese décor of bamboo and gravel surfaces. It is in a sheltered position connected to the canteen, and provides space for staff and customers, and a very pleasant view.
The façade of metal is manufactured in a precise grid pattern, and exudes technical competence and precision, even from afar – reflecting the product range of the corporation.

© GKK Architektur und Staedtebau GmbH 2023
© GKK+Architekten 2022