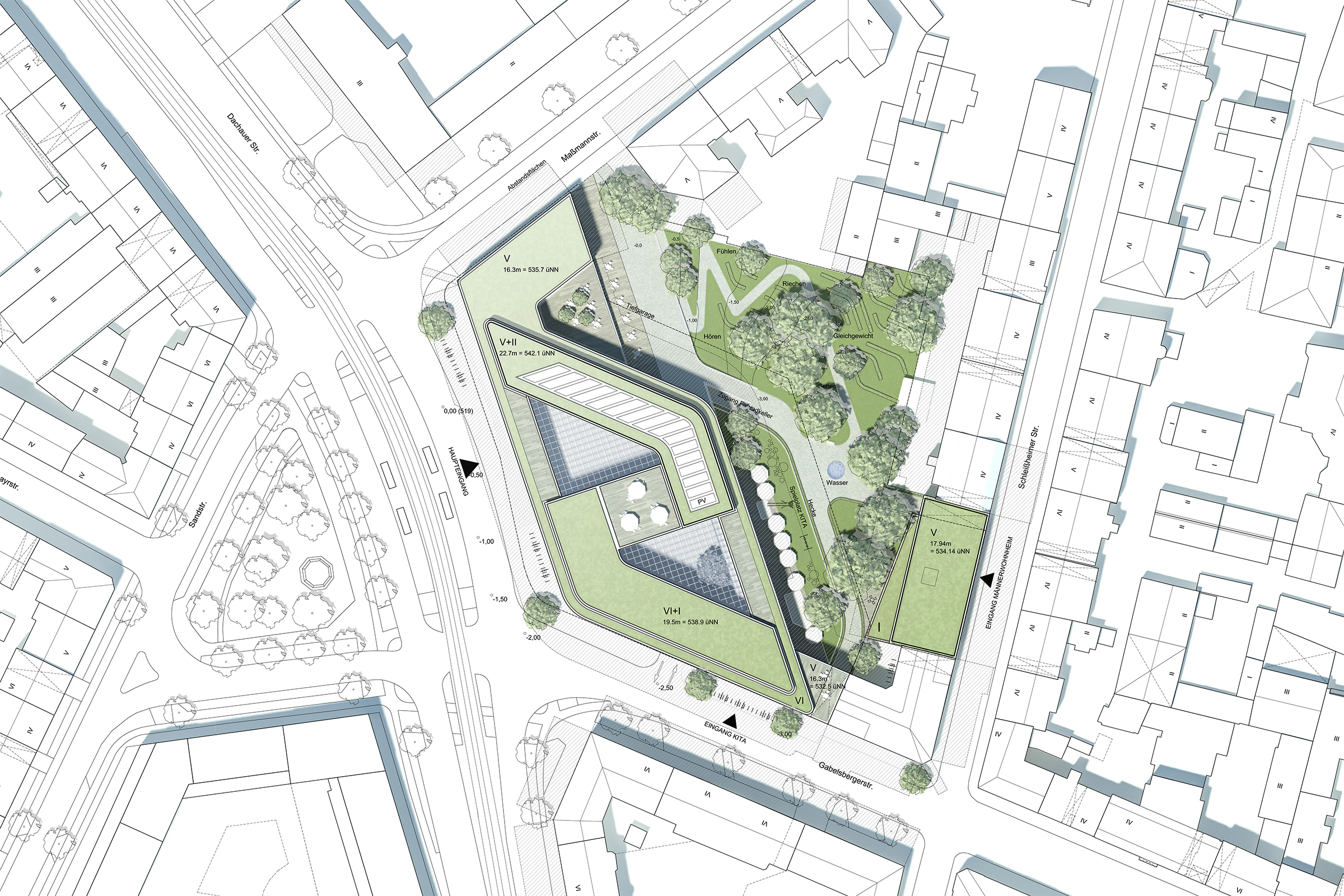Munich, Germany

IDENTITY AND INDIVIDUALITY.
The new building will have the desired lightness and poetic quality.
By placing the atriums, the interior courtyards, the terraces and the loggias outside the volume of the building, exciting access relationships and surprising vistas are created. The elegant shift from wood to glass and then to green space places the building into the interaction of geometry and nature, like a Zen garden.
The large atriums which extend, U-shaped, into the depth of the body of the building allow light to shine into all areas of the compact structure. In this way, the offices around the circumference are permitted a view both of the city and of the beautifully landscaped garden.
Material simplicity and barely visible details, a large format and precise execution have been the watchwords for this building. Larchwood, uniform glass surfaces, and natural stone on the façade, walls and floors contrast with a pointedly light handling of textiles and colors.
The façade represents transparency and openness, and its details are minimalistic. In each of the box windows of larchwood, the positional angle of the outer impact pane changes from one story to the next, due to slight variations, creating a structure of great presence in the urban space which achieves its impact through distinguished reticence and timeless elegance.


© GKK Architektur und Staedtebau GmbH 2023
© GKK+Architekten 2022