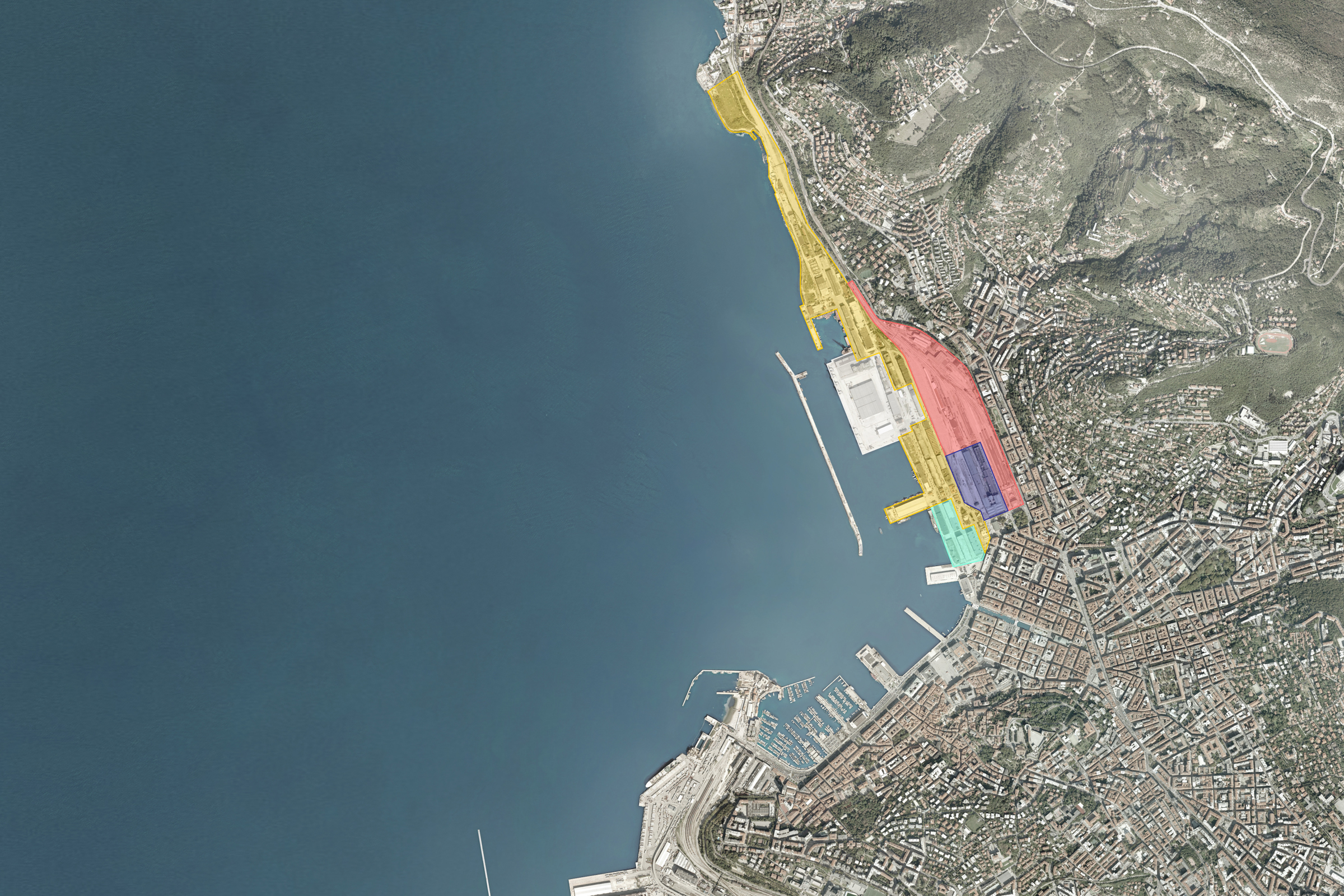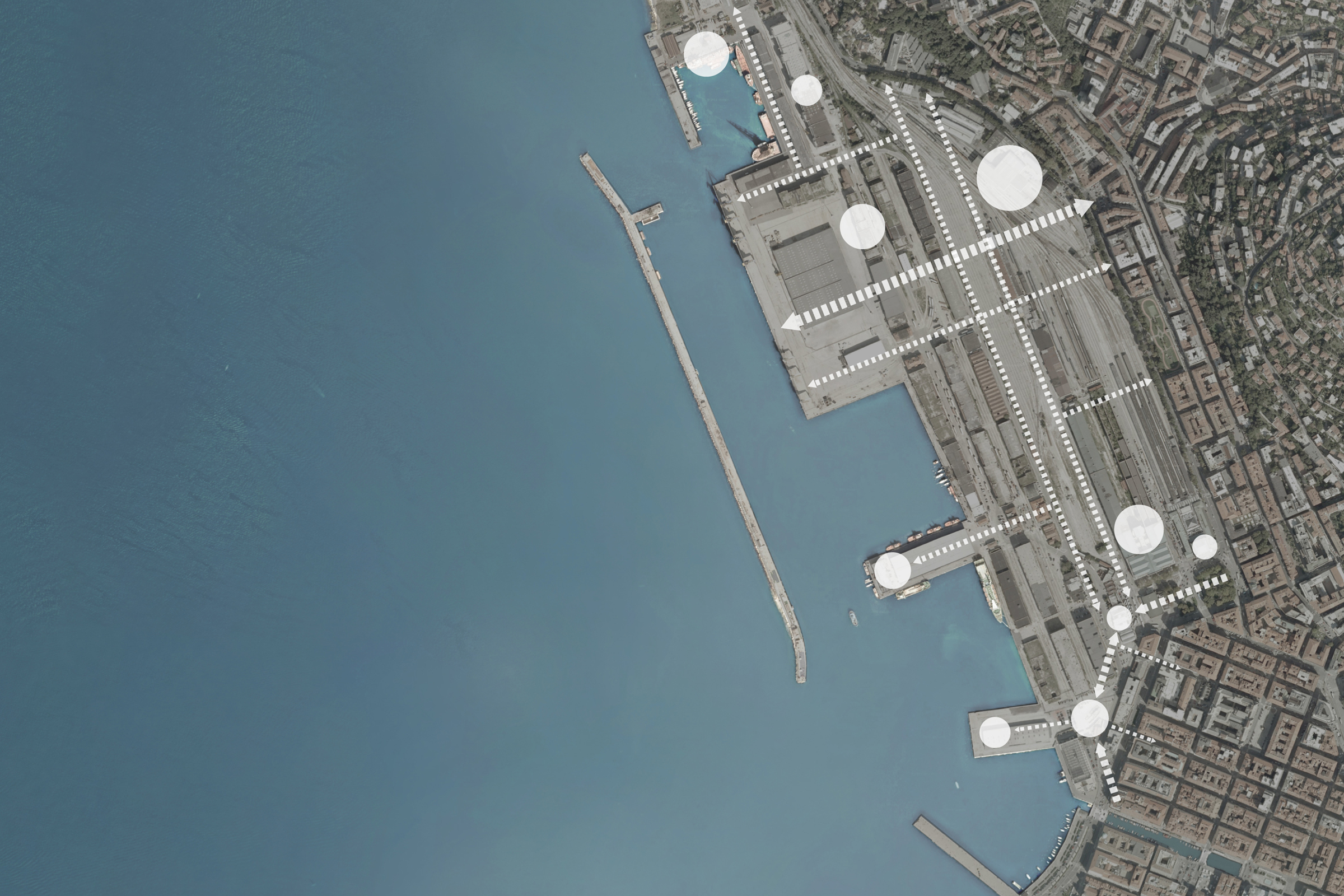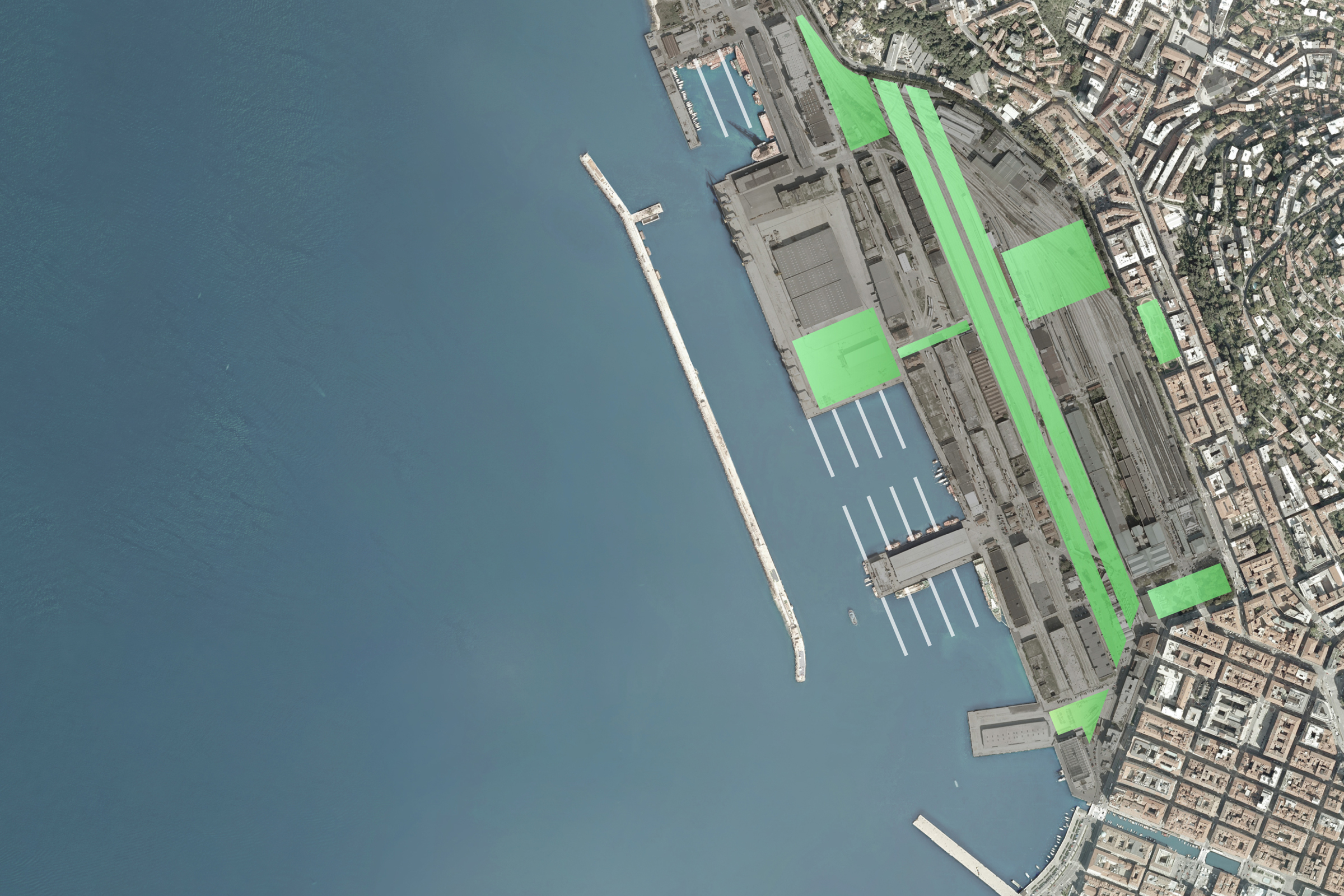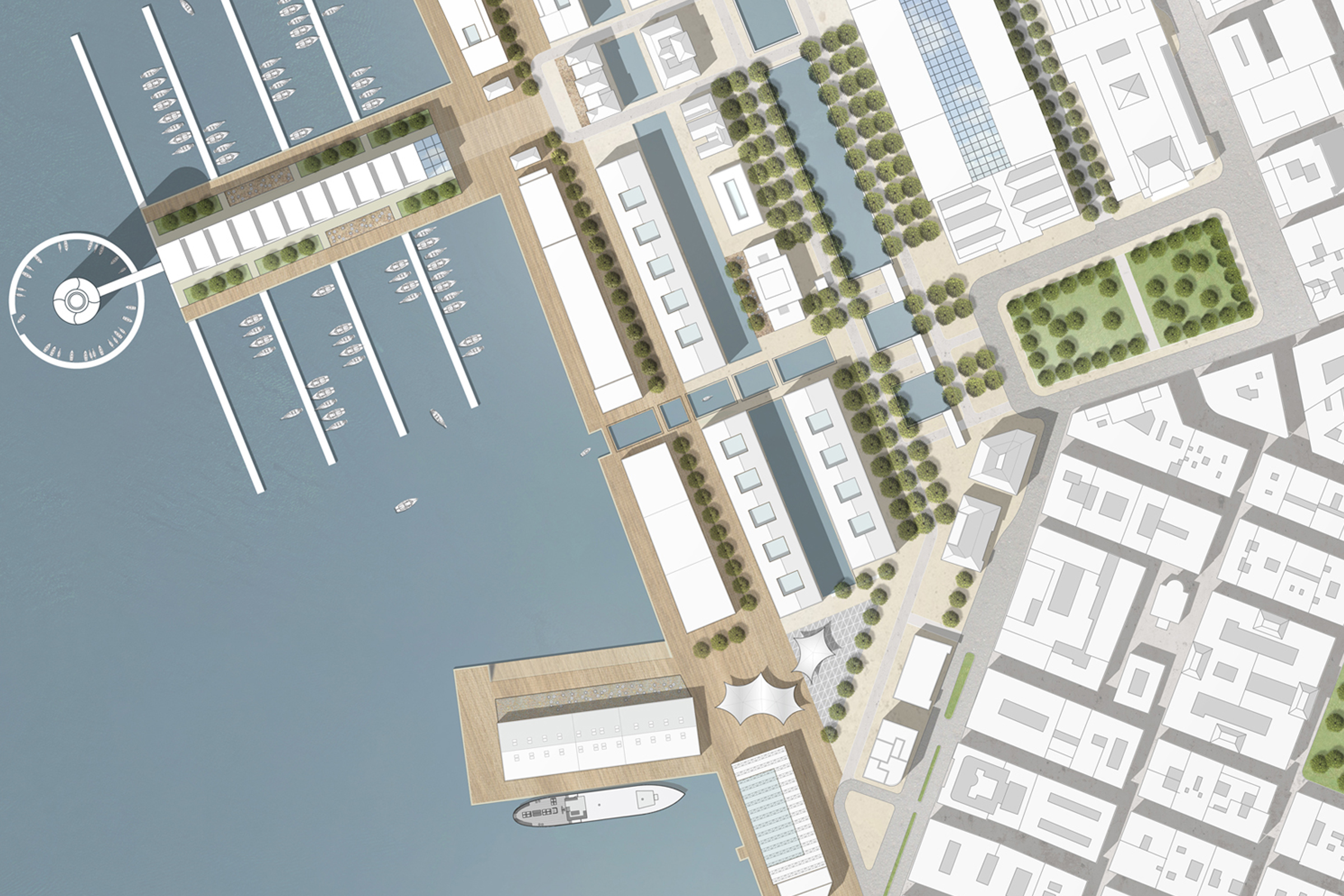Trieste, Italy

The basic assumptions for the conceptual master plan were that in order to develop a small part of the area, there must be a general vision for the whole surrounding context. This conceptual master plan does not take in consideration the current property owners in the area and it treats the whole area west to Via Miramare as one unit. It includes the Porto Vecchio, the railway tracks yards and the old train station. Assuming that the new high speed train station (on the new line Trieste – Divaca) will be relocated to the north, near Largo A. Roiano, a new transportation and commercial hub will be created in the city. With the new train station, the traffic in the current central train station will be reduced and the relatively vast train yards (which are mostly in disuse) could be part of the new development, minimizing thus the barrier between the city and the Porto Vecchio. The general intention was to create a long and a strong connection between the whole development area and the surrounding urban tissues. Adjacent streets, piazzas and parks will be extended and continue inside the Porto Vecchio area, creating the urban structure of the new development master plan. A new north south axis (The Boulevard) is introduced in order to create an additional artery parallel to Via Miramare. It also makes a strong connection between the new pole of the new train station and the old city.
THE LANDMARK The Landmark is an iconic structure which is highly visible and symbolizes the requalification and the new development of the old port of Trieste. The new iconic structure is a new “lighthouse” in the old port which incorporates features of renewable energy generators. It is a symbol of sustainable energy production and consumption of the future cities. Trieste, which is a port city, has variable wind regime which can be used for energy production. The city is also famous for the strong Bora wind which is typical to the area and can reach a speed of more then 150 km/h.






© GKK Architektur und Staedtebau GmbH 2023
© GKK+Architekten 2022