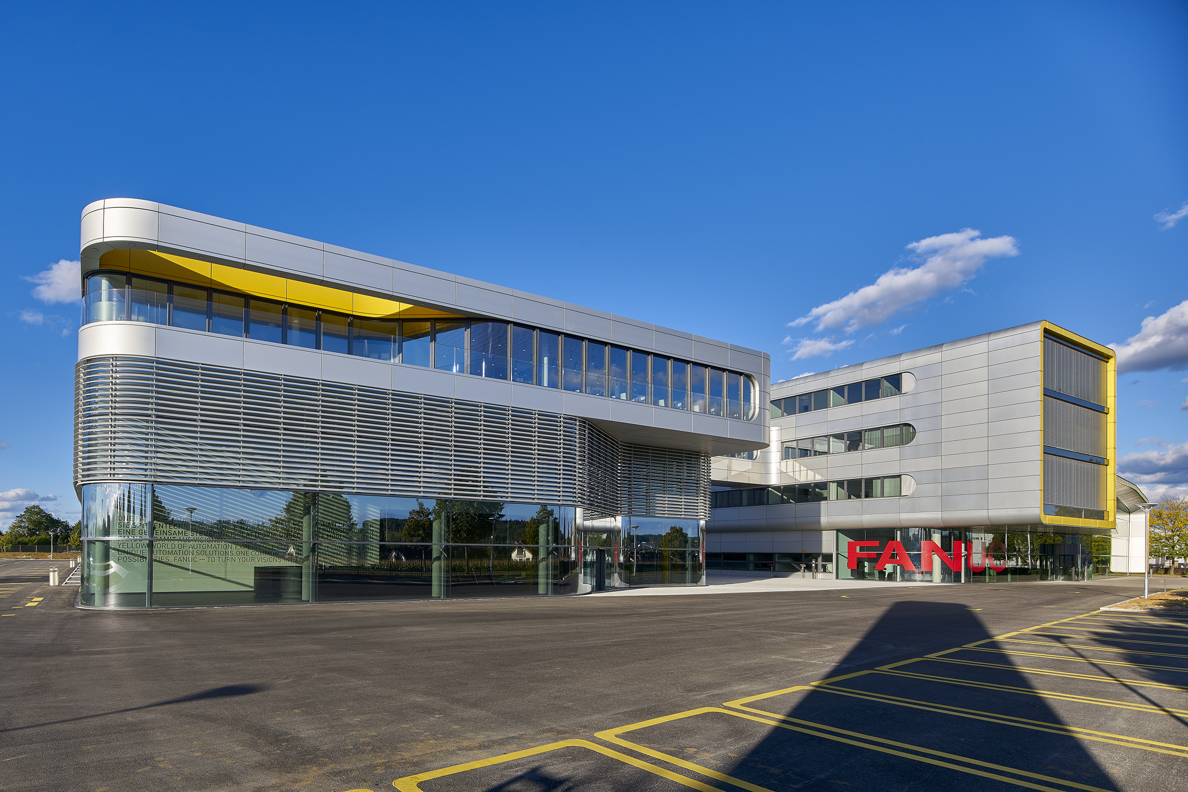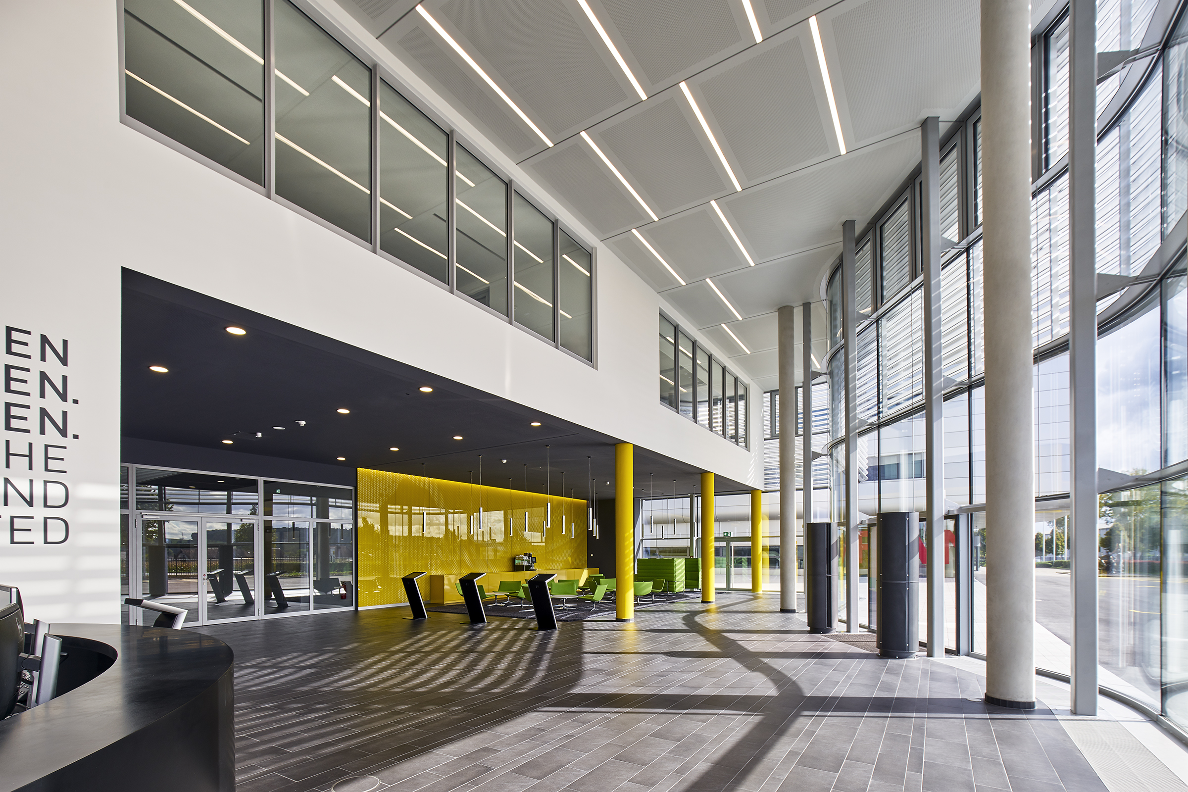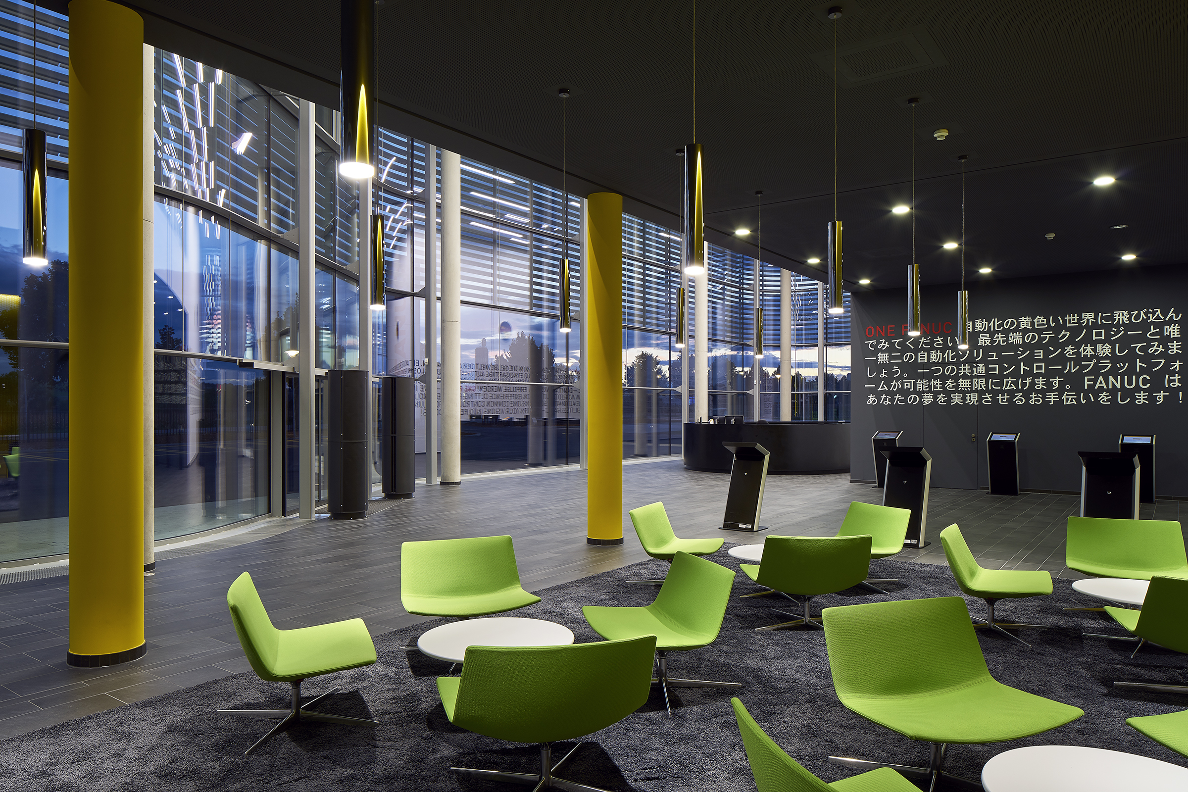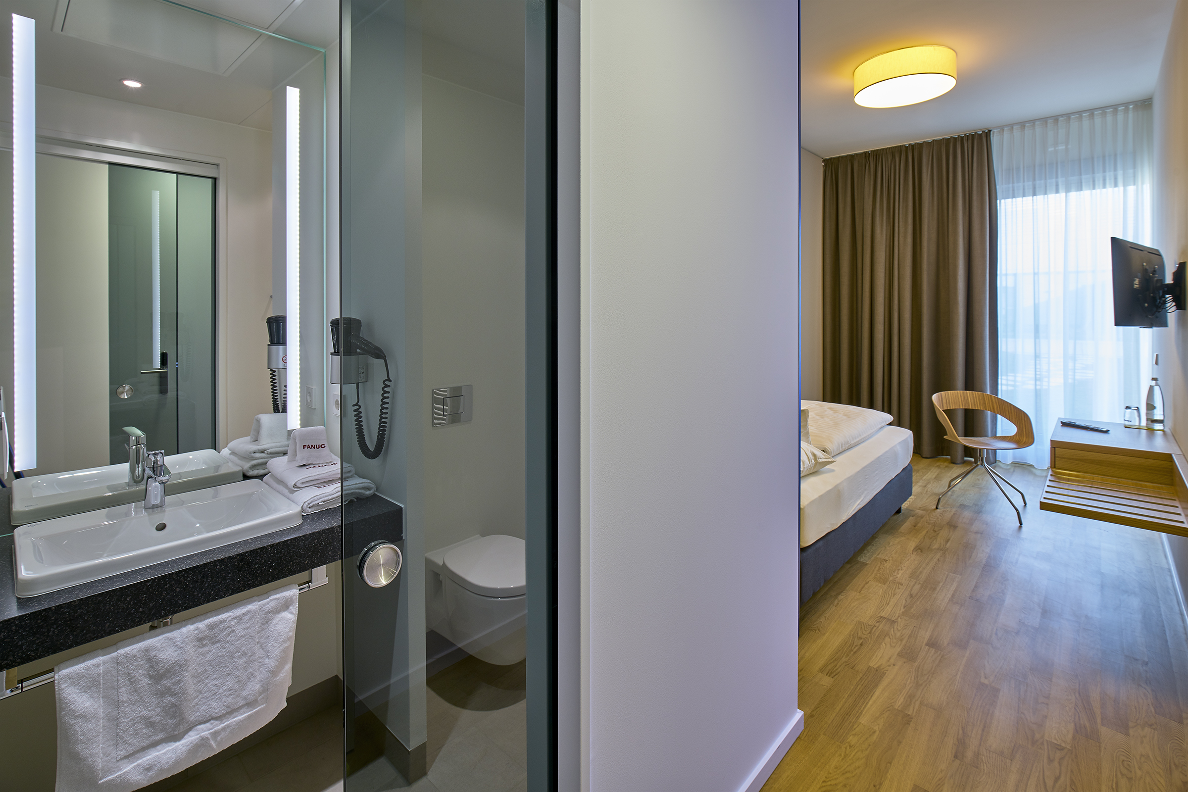Neuhausen a.d.F., Germany

In order to meet the ever-growing demand for customer training in robot programming and handling, FANUC Deutschland GmbH is establishing a new education and training center, located next to its main offices in Neuhausen in the German state of Baden-Württemberg. The new ‘FANUC Academy’ will be supplemented by a guest house, including a reception area, several smaller and one large conference room, a bistro and 67 hotel rooms.
Supported by highly modern multimedia technology, the latest robot technology is to be conveyed to the customers by practice-oriented teaching units, directly at the point-of-sale. This way, the customers may optimize the operational processes in their plants.
Since a whole new complex of buildings is to be built, the former training and storage areas, located in the headquarters, are to be reconstructed for office use.
Additionally, a glazed connecting bridge between the two buildings is planned in order to improve the accessibility of the new functional areas.
The open space in between the headquarters and the Academy, named “FANUC-Plaza,” is thought to be used for exhibitions and other events for customers.
The headquarters and the Academy constitute a building ensemble that expresses innovation, state-of-the-art technology, and orientation towards the customers.
Further down the road, at Bernhäuser Str. 22 an existing FANUC office building is to be redeveloped into a modern logistics center aimed at optimizing in-house material flows of the company.
This redevelopment will enable not only the storage positioning of articles in high-bay racks or small-container or small-parts storage facilities, and the consignment of goods to shipment-ready positions, but will also permit reception and shipping to be administered at a central location. At the same time, the delivery operations and the training, administrative and housing functions will be clearly separated from one another.











© GKK Architektur und Staedtebau GmbH 2023
© GKK+Architekten 2022