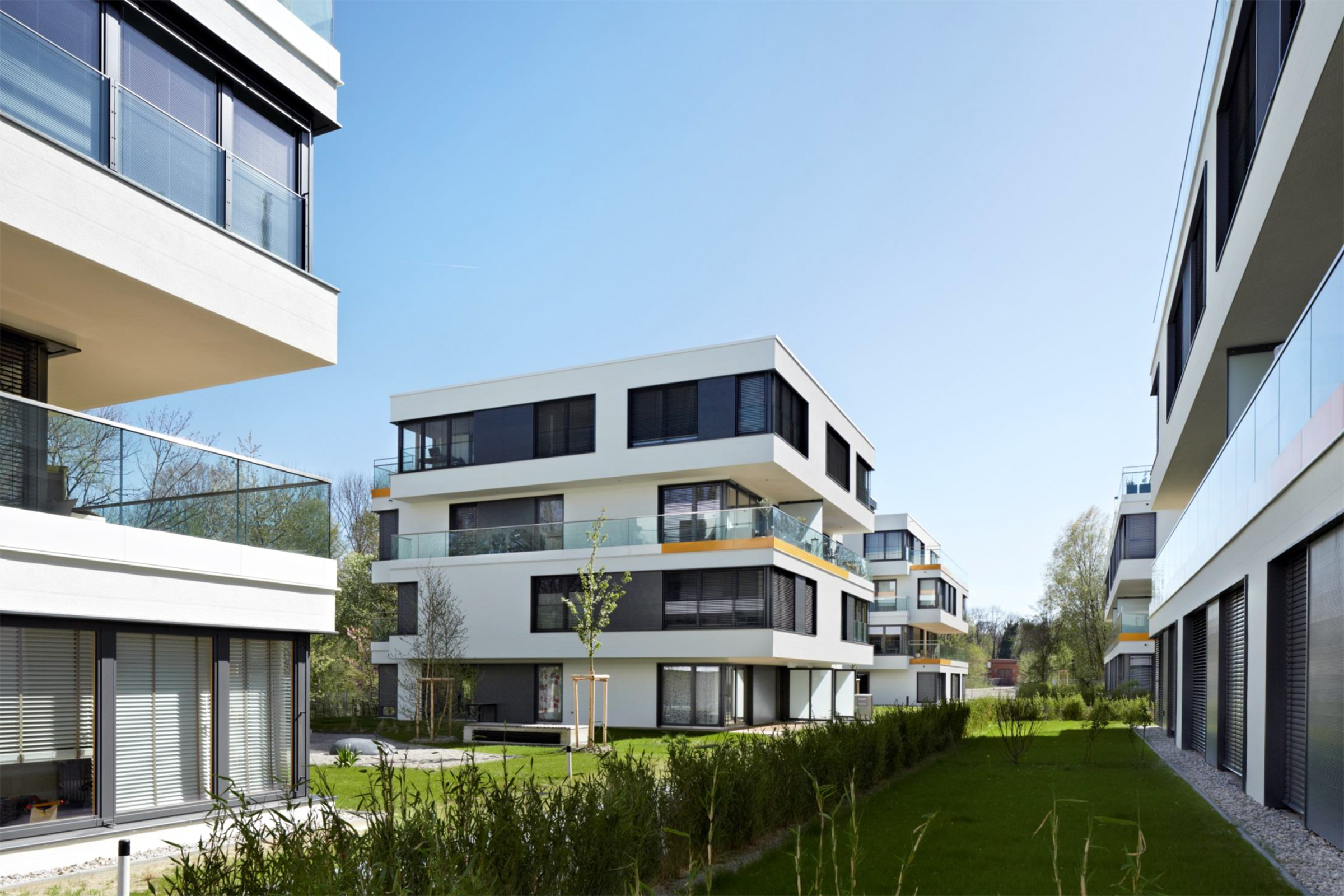Munich, Germany

In the flowing space: Modern living with a green concept.
Between Maria-Einsiedel-Straße and the Marie-Einsiedel Mill Stream (Mühlbach) in Munich‘s Thalkirchen neighborhood, there is a very attractive lot for a new estate with 137 residential units. The stipulated urban development plan calls for attractive high-rise towers along the Mill Stream, and a long drawn-out row of buildings along Maria-Einsiedel-Straße, with these rows staggered in order to ensure the attractive connections with the green space and the water for the houses on the street as well.
The staggering concept is key to the design of each building and of the open spaces, and was used as the design principle for the volumes of the buildings.
The floor plan is characterized by clarity and simplicity, and places particular emphasis on the reference to water and green space. Flexible and variable divisions are easily possible, especially for the high-rise towers along the Marie-Einsiedel Mill Stream. The design calls for dispensing with any interior bearing walls, so that only the façade supports and the stairwell core carry the load of the building. This permits any desired breakdown, from 200 sqm apartments down to maisonettes.
With the Lichtblicke (“ray of hope”; literally: seeing the light) project, we aim to set standards of sustainability. All buildings here achieve the KfW Bank’s 60-Standard. The energy generation for the heating system and for heating water is handled exclusively by near-surface geothermal energy, an alternative with a future to traditional water heating with oil or gas – low-cost with price stability, environmental and safe. Groundwater is pumped from a well which is used in common by all the buildings. The heat pumps located in each house draw a portion of the heat from the groundwater and then pass it back to a drainage well, also used by all buildings in common, where the water seeps back into the soil. In this way, nature and construction go hand in hand ecologically.




© GKK Architektur und Staedtebau GmbH 2023
© GKK+Architekten 2022