Chongqing, China
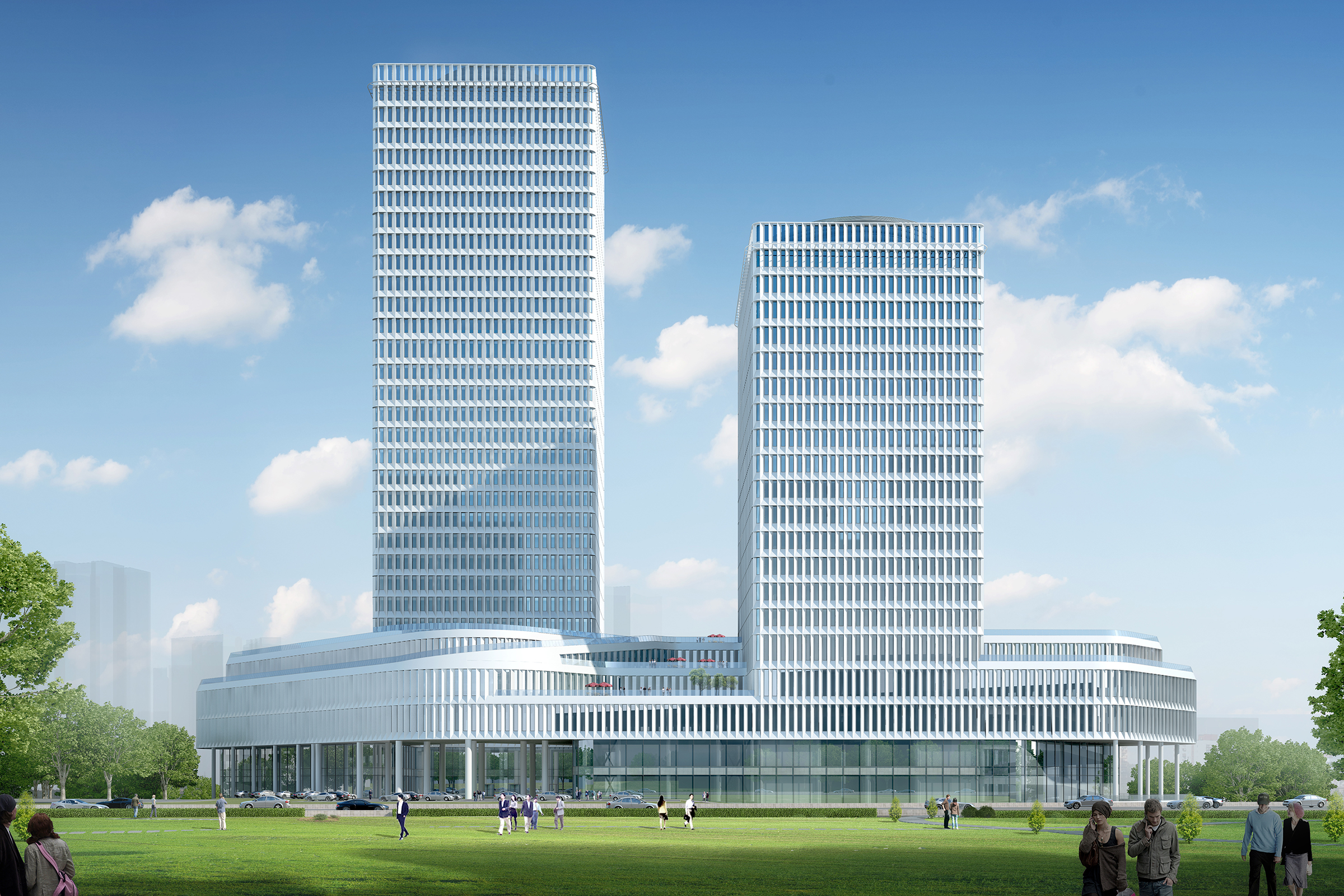
The construction of the new headquarters of SOKON, another prominent Chinese automotive company, is located in the charming urban landscape of Chongqing, dominated by its mighty mountain ridge and its two rivers.
With respect to the external appearance, special attention has been paid not only to the overall design, but especially, too, to the façade, which, with its ever identical modules, refers to the production of precision-machinery components. Like the body of a car, the building is clad in shiny metal, and makes the building appear as a visible expression of SOKON’s core competencies.
In this new building, the offices, training and conference facilities, and the laboratories, design studios and workshops for some 2500 employees are to constitute a platform for implementing SOKON’s high design and technology requirements.
Supplementing the headquarters will be a hotel with large restaurant areas, together with shops, cafés and other facilities providing people’s daily needs. The building diagram has a very clear and logical structure. Visitors and employees enter the office tower from the north, through a five-storey entrance hall, where the conference, hotel and restaurant areas are located. The lower part of the 150 m high tower toward the west is rented out; the main administrative offices occupy the upper storeys.
To the east, between the tower and the hotel, are the design studios and laboratories, while the large exhibition spaces are located on the opposite side of the hall, and provide the opportunity to present the latest products both internally and externally. On the extreme western side is a shopping center that complements the office and the hotel with other opportunities.
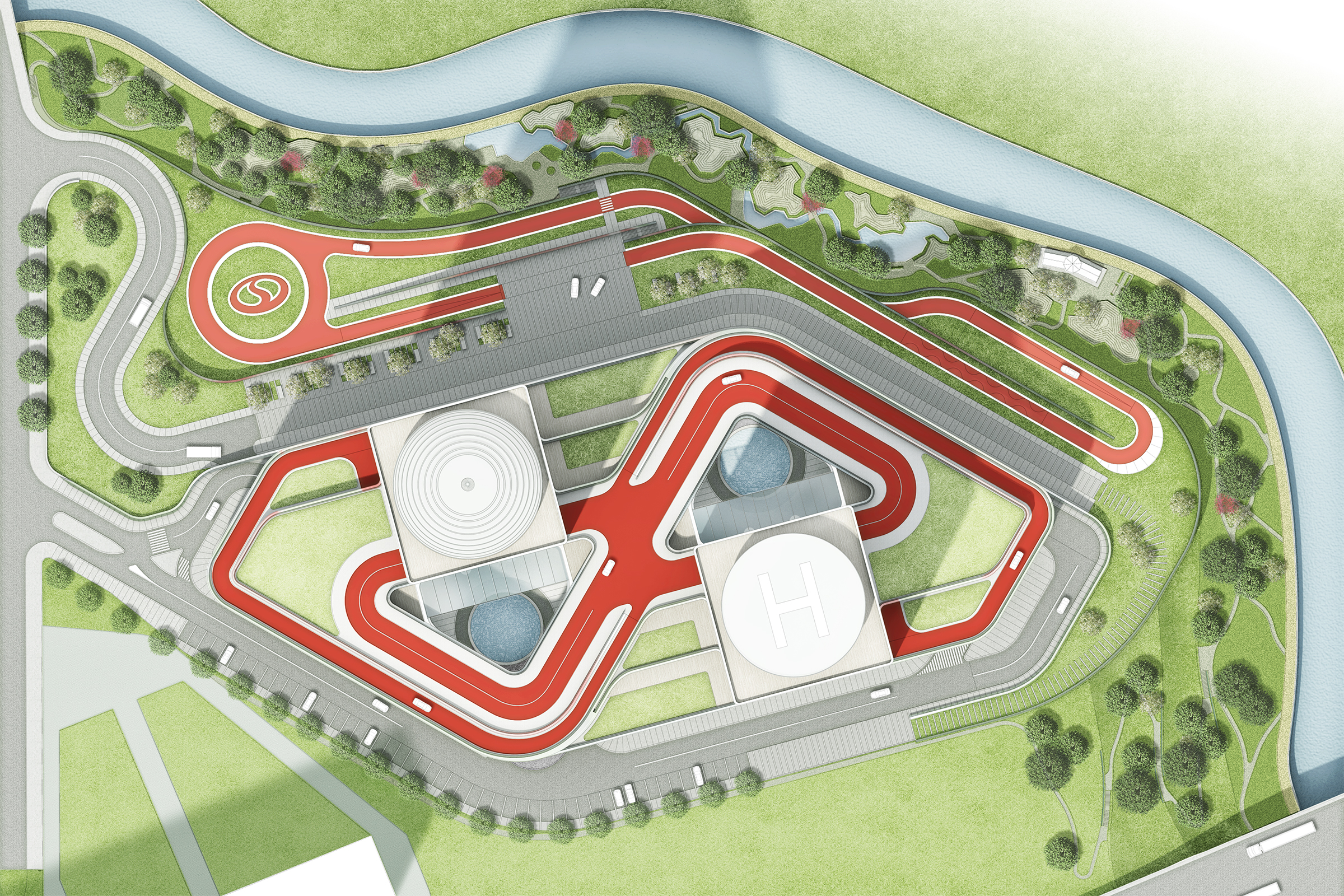
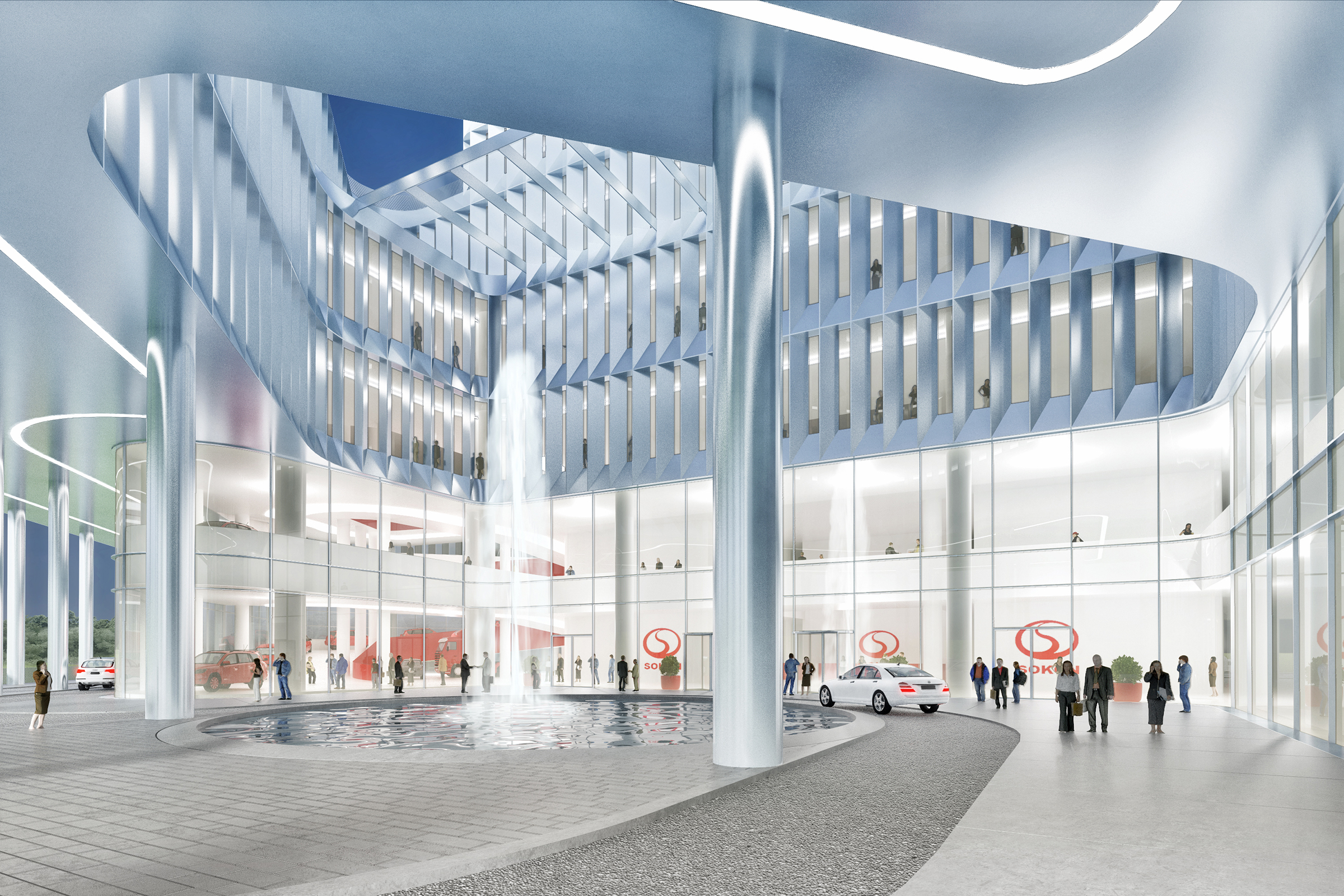
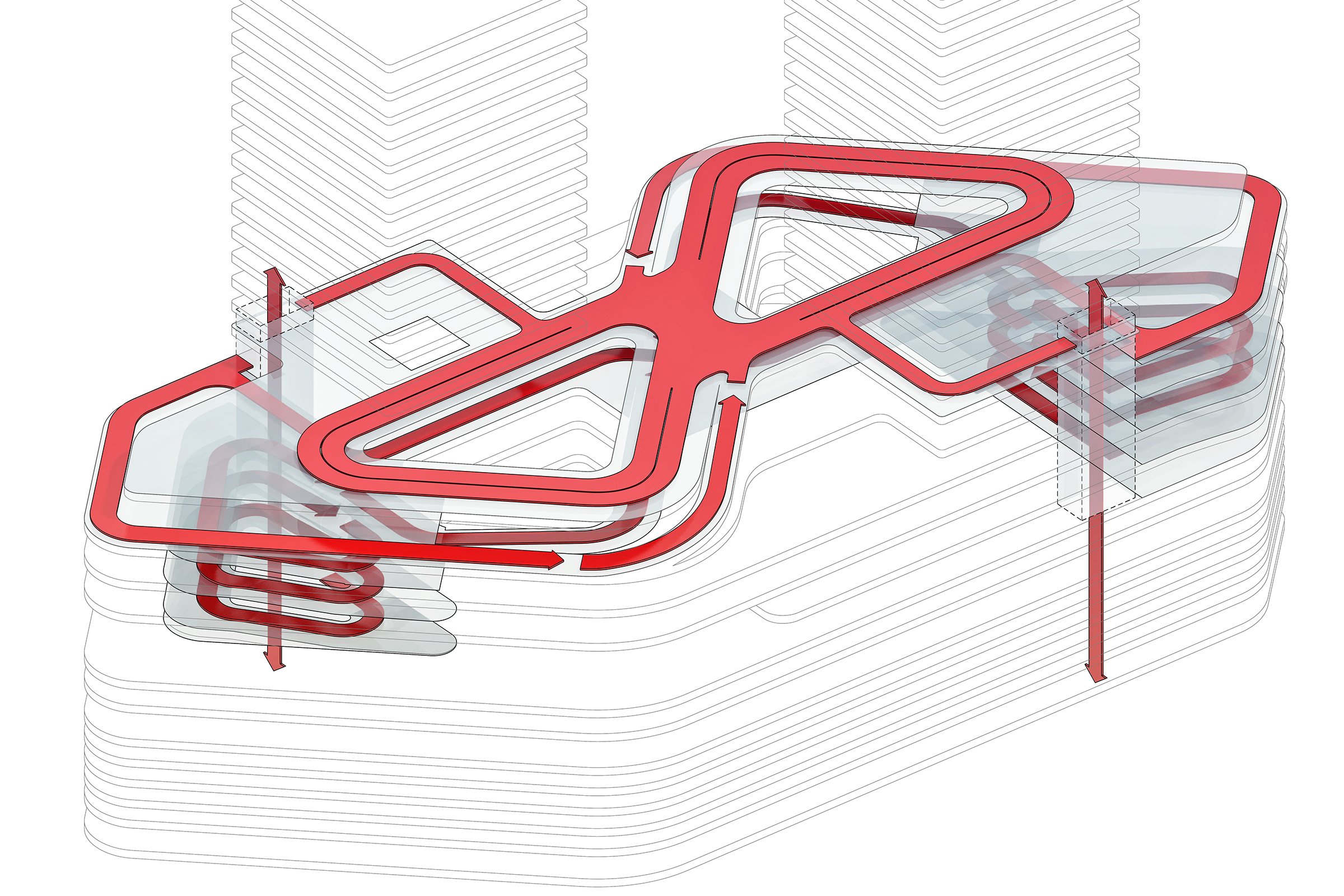
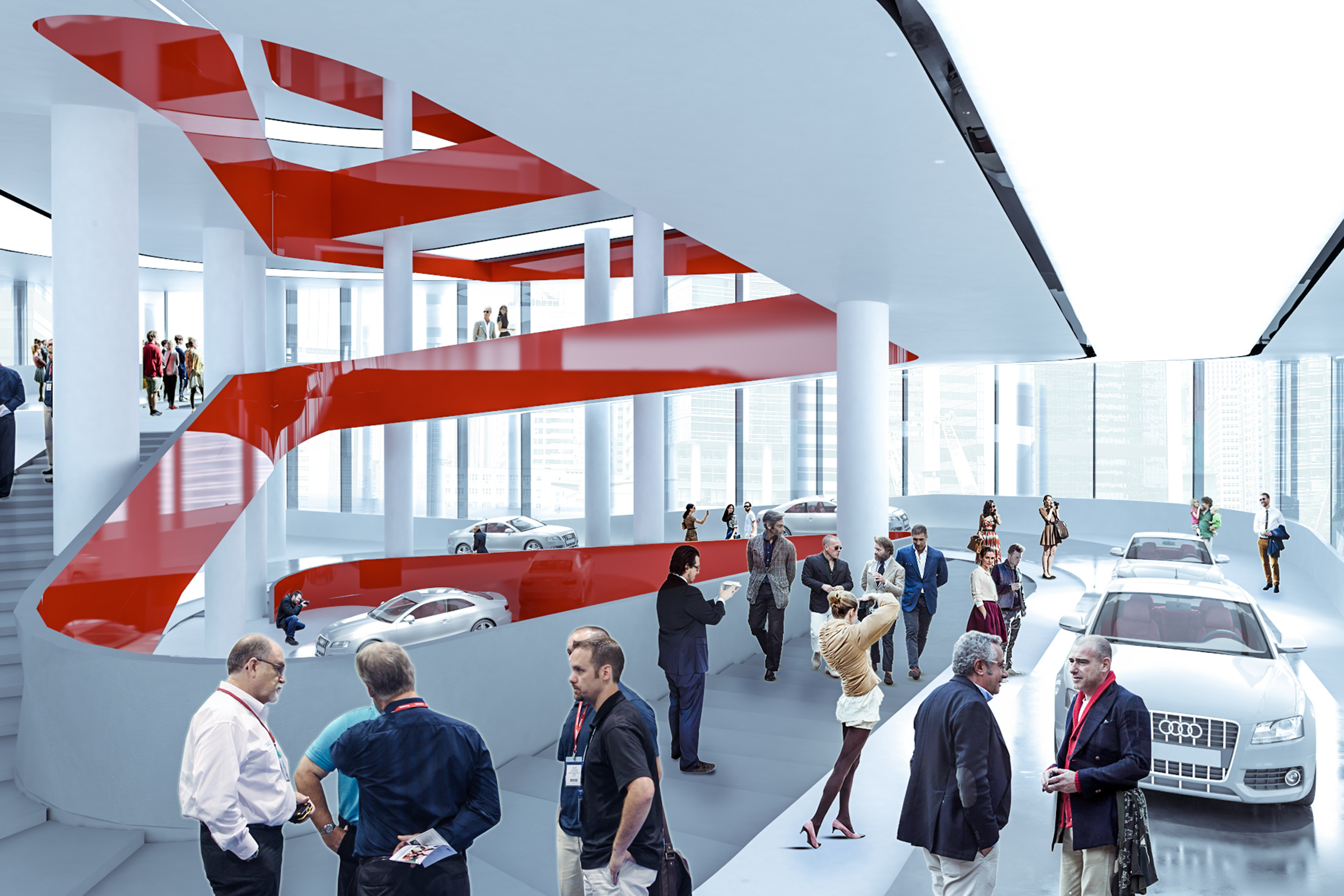
© GKK Architektur und Staedtebau GmbH 2023
© GKK+Architekten 2022