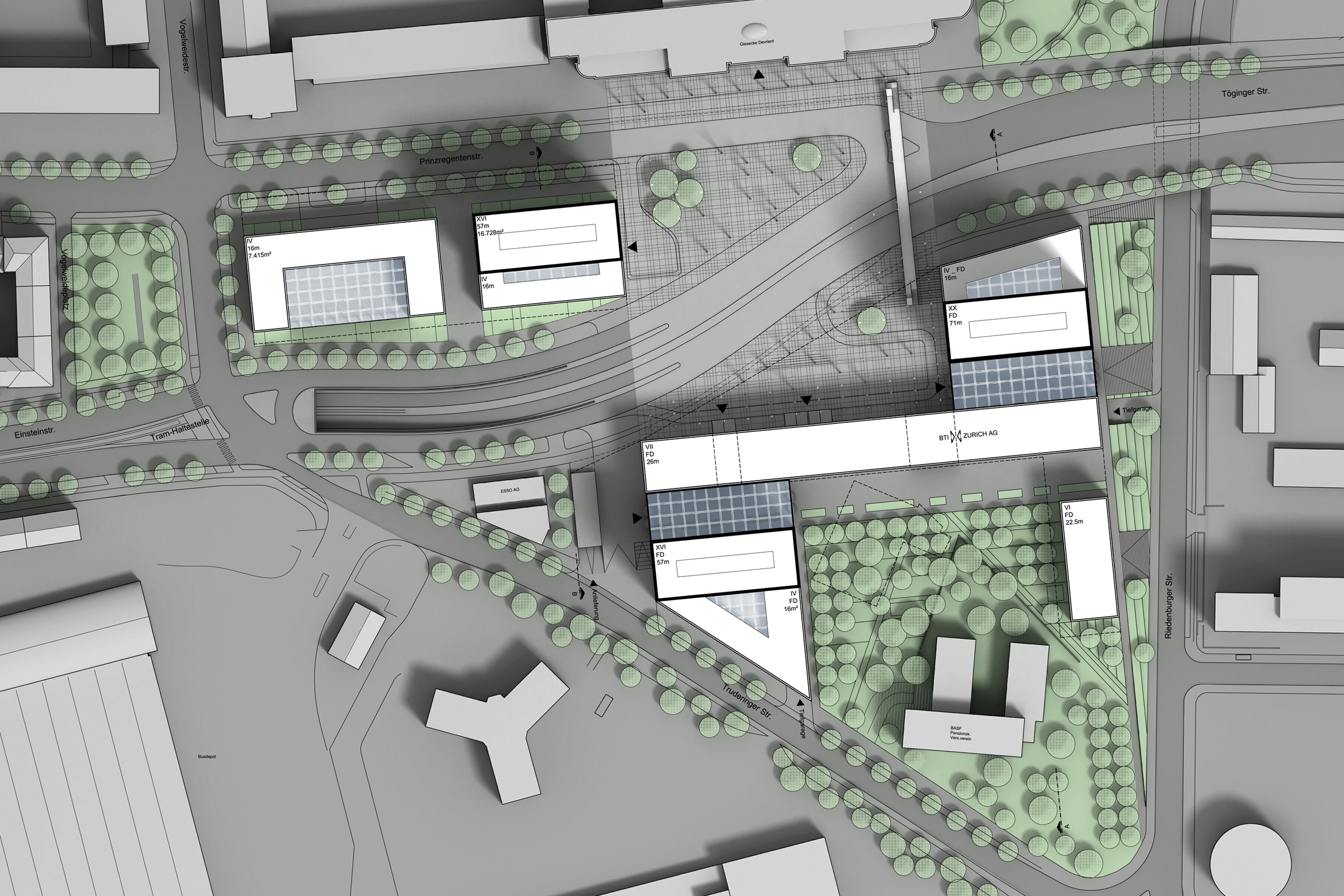Vogelweideplatz, Munich Germany

Our concept continues and extends the urban structures of the inner city, and creates two new open spaces which characterize decisively the situation in Munich’s east side.
The urban plan is simple and clear: an ensemble of restrained building forms comprises the urban space into a coherent rectangle, and creates a new square as an expressive entry and exit for the city. A bridge with elevators spans from shoreline to shoreline, as if over a creek, and connects the square with the Denninger Anger and the green spaces to the north.
In form, the square appears restrained and noble. A dark natural stone is arranged into a grid, and cleanly installed in large format.
Wide steps level the square, the edges of which are precisely demarcated by stairs and ramps. Like inlays, several trees, seat blocks and a trick fountain are built into the surface; the street too looks as if it were engraved. A grove-like cluster of light steles at loose intervals illuminates the square by night. Now the space has the effect of a city portal, and serves as a distinguished address, both for the buildings on the square and for Munich’s east side generally. To the south, towards the other side, is a new neighborhood park.
A new restorative place, tree-lined and with a stepped lawn, inviting and open to the people who live and work nearby, is coming into being, with terraces that invite one to sit in the open.
Stepped hedges provide the transition of elevation to Riedenburger Strasse; the trees are for the most part kept intact. The BASF building is uncovered, and naturally integrated into the park. For pedestrians, a connection is created from the north across the square and through the park, on to the open spaces in the south.
Vogelweideplatz is designed as a small neighborhood square, with trees, benches for sitting and a fountain. The trees along the streets, along Prinzregentenstrasse and Einsteinstrasse, will remain; only when use necessitates will single openings be made for driveways.
With their narrow sides facing the Old Town, three slender solitaires characterize the location and the properties of their respective owners. They stand on the square, crystalline and precise, with no surrounding accoutrement, the entrances to the square easily accessible, with a dedicated lane for taxis.
Their façades generously vertically structured, and with continuous twostorey entrance zones, the buildings constitute an ensemble, similar to one another – like siblings – yet each with its own character.




© GKK Architektur und Staedtebau GmbH 2023
© GKK+Architekten 2022