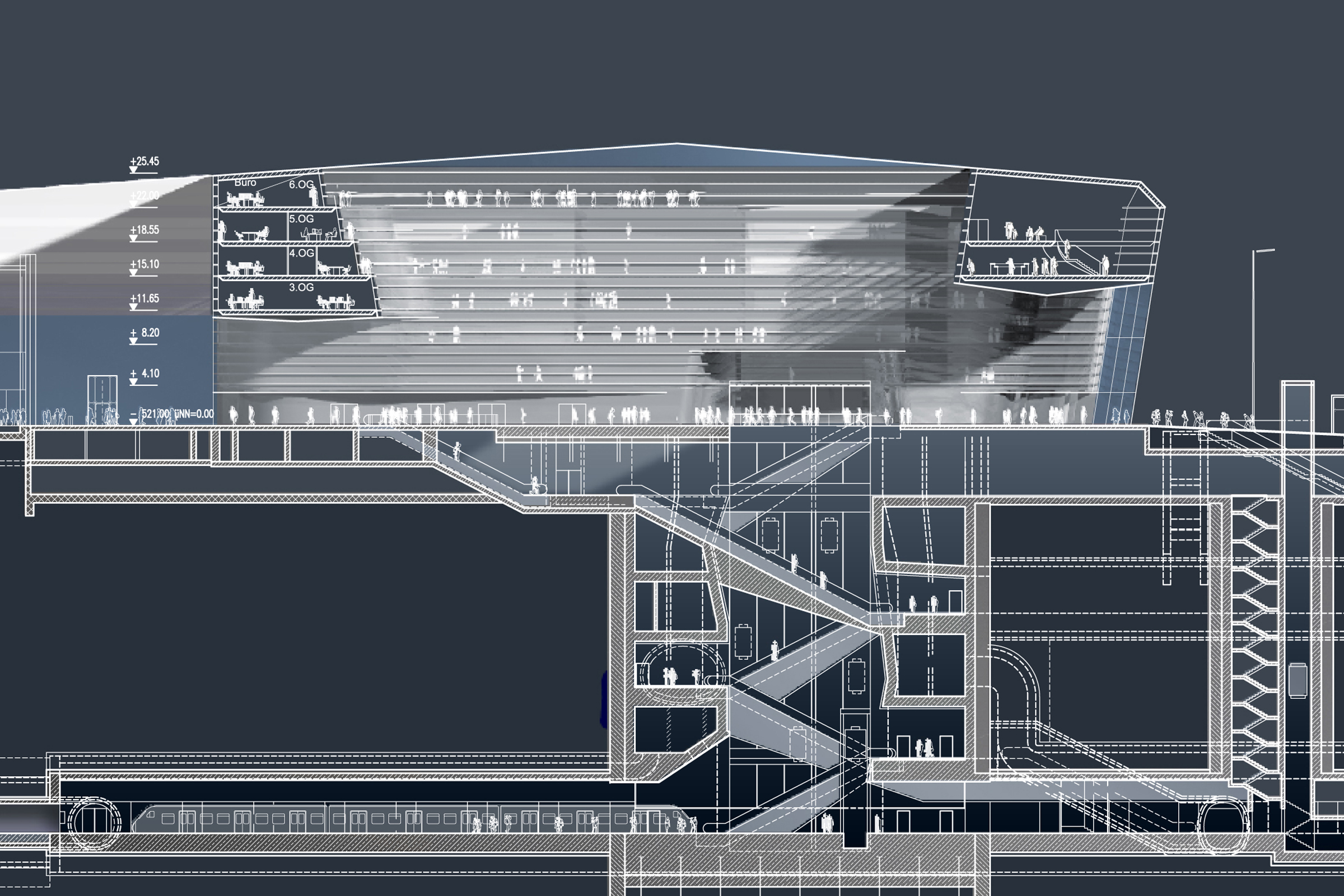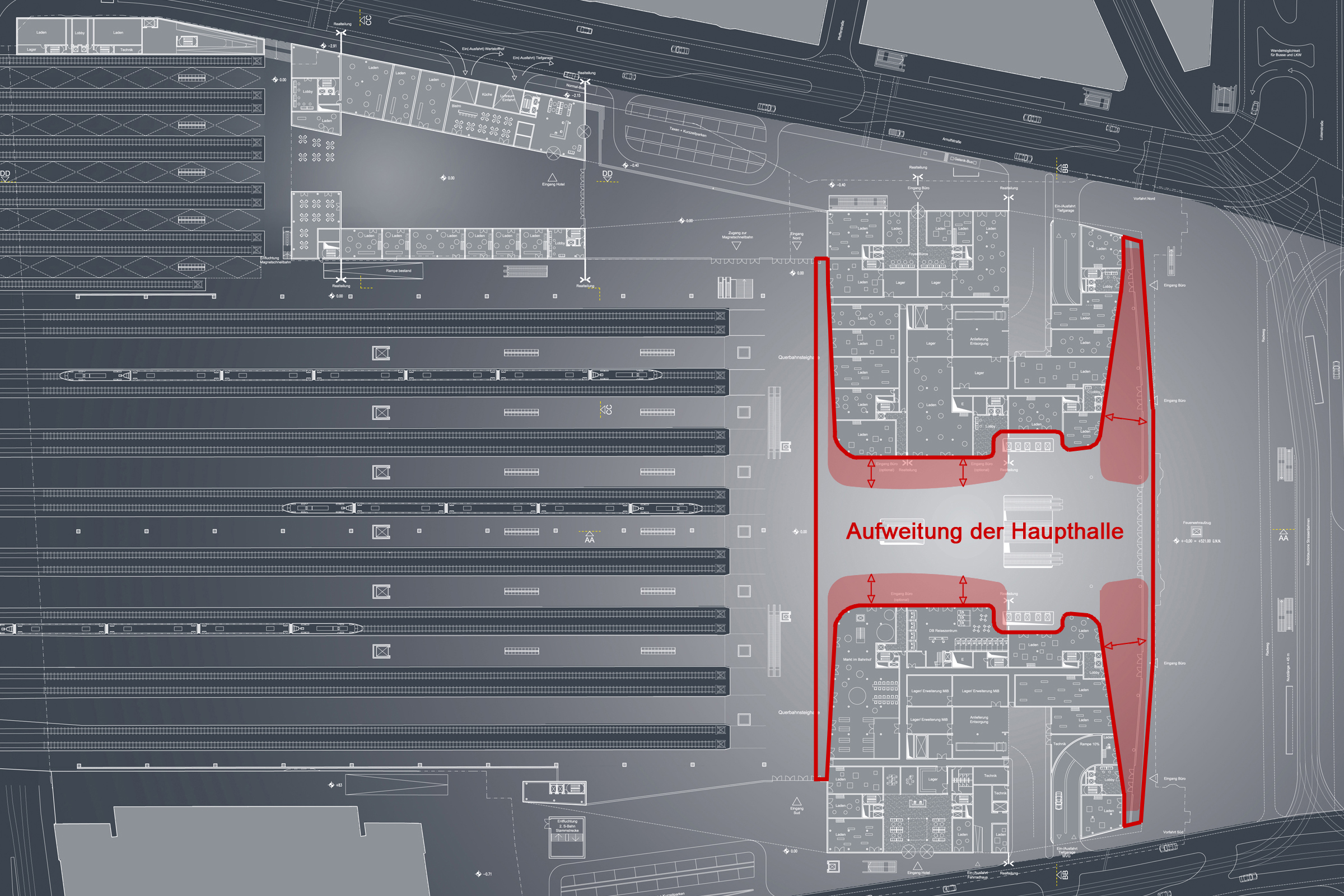Munich, Germany

The design brief for this new central railway station in the city of Munich was to create a multi-functional and multi-dimensional building as a constituent of the city landscape. Urban integration, sustainability and efficiency were the main criteria to be considered. In practical terms this meant to treat the existing structures with care and to re-programme them unreservedly to meet the public’s demand for a station fit for the 21st century.
A differentiated concept for the development of the infrastructure extends to the existing conglomeration of styles from different eras and converts it into form an aesthetic and functional unit. A single transparent volume bathed in daylight accommodates 35.000 square metres of office space, 25.000 square metres of shopping facilities and 18.000 square metres designated for a hotel. These developments, to be realised in phases, are to occupy new urban spaces and to re-integrate the station into the city.
Emerging from deep inside the station itself is a plateau spreading out into the new station forecourt and then directly continuing on to the Stachus, a close by city square. Inside the entrance hall there is a spiral–like construction in the manner of a nucleus which creates various links to all platform levels situated as deep as 40 metres below street level.
It is easy to find one’s way round this pleasant and bright station concourse. One’s stay is made even more agreeable and lively by wandering through the sequence of spaces which are linked in a dynamic, continuous way.
Contemporary light-weight, transparent building materials turn this station into a truly modern public transport building. Its dynamic body pays tribute to both the movements inside the station and to its location in the city.



© GKK Architektur und Staedtebau GmbH 2023
© GKK+Architekten 2022