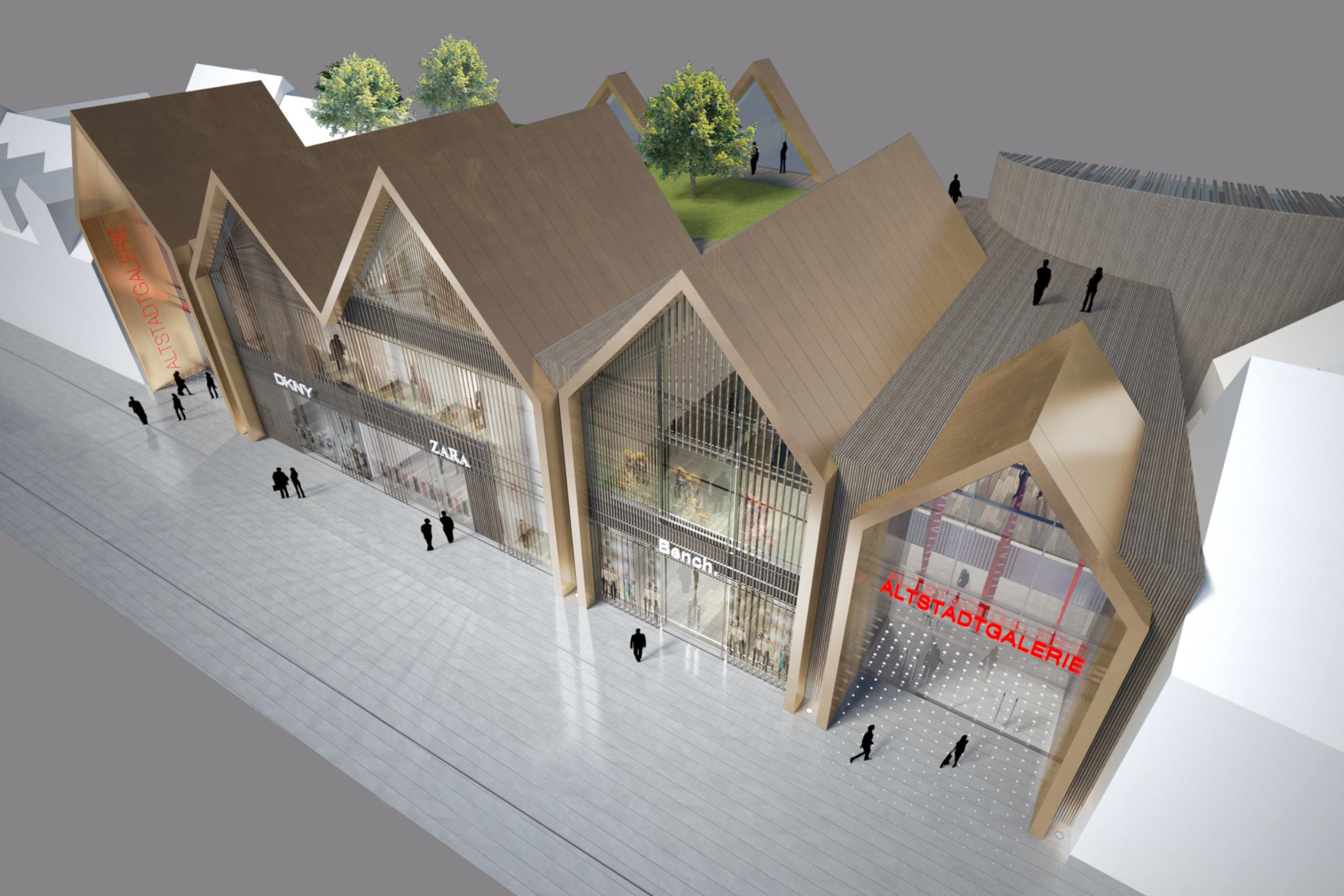Celle, Germany

The Old Town Gallery is to be one of the last major gap closings in the Celle Old Town. In order to integrate this great monolith into the historic core and the cityscape in a compatible manner, the design makes use of precisely those elements that to this day mark the character of Celle.
The Old Town Gallery is to be built as a triad of Celle’s characteristic narrow lots, eavesdrops (called “Zwische” here) and gable-front façades along the streets, so as to be naturally integrated into the existing building stock. Transformed typologically, it allows us to fit this form, the Old Town Gallery, into our cityscape. The stranger becomes a good acquaintance, of course in a modern guise.
As a first step, the structural mass is portioned out to its outer edge, and developments result, which could have always been. Gables elevate like a folding work of single section scope of central origin, fit into the Old Town Gallery in the context of being non-interchangeable leaving the center no shopping mall in Celle, but rather the remaining Celle Old Town Gallery. Under these roofs, welcome spaces are provided, which can be used for offices, event spaces or galleries, or else for technical purposes or as airy spaces for lighting. The monotony of a flat roof is avoided, and a very special type of retail architecture becomes possible here.
In front of the façades are lamellae made of wood. Vertical, like Celle’s timberframe houses, they form a cheerful façade in warm tones; bronze-colored lamellae could also be appropriate. When cleaning the façades, the lamellae are movable and, sometimes more, sometimes less densely spaced, they lend the structured façade its depth.
The car park building is also designed using the motif of the lamellae. Finely engraved and lightly shimmering, the bulky block is turned into an airy volume appropriate to its neighbors.



© GKK Architektur und Staedtebau GmbH 2023
© GKK+Architekten 2022