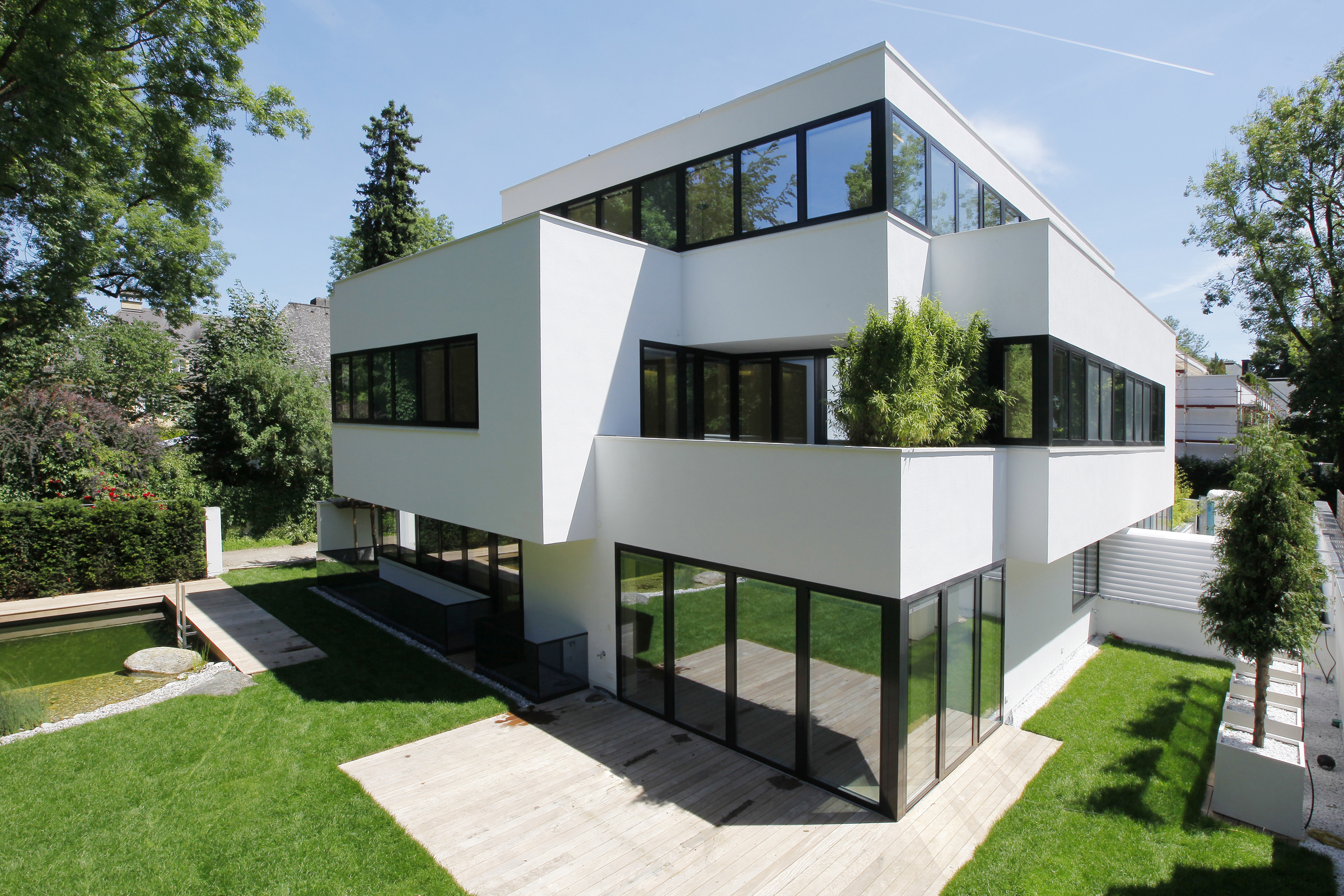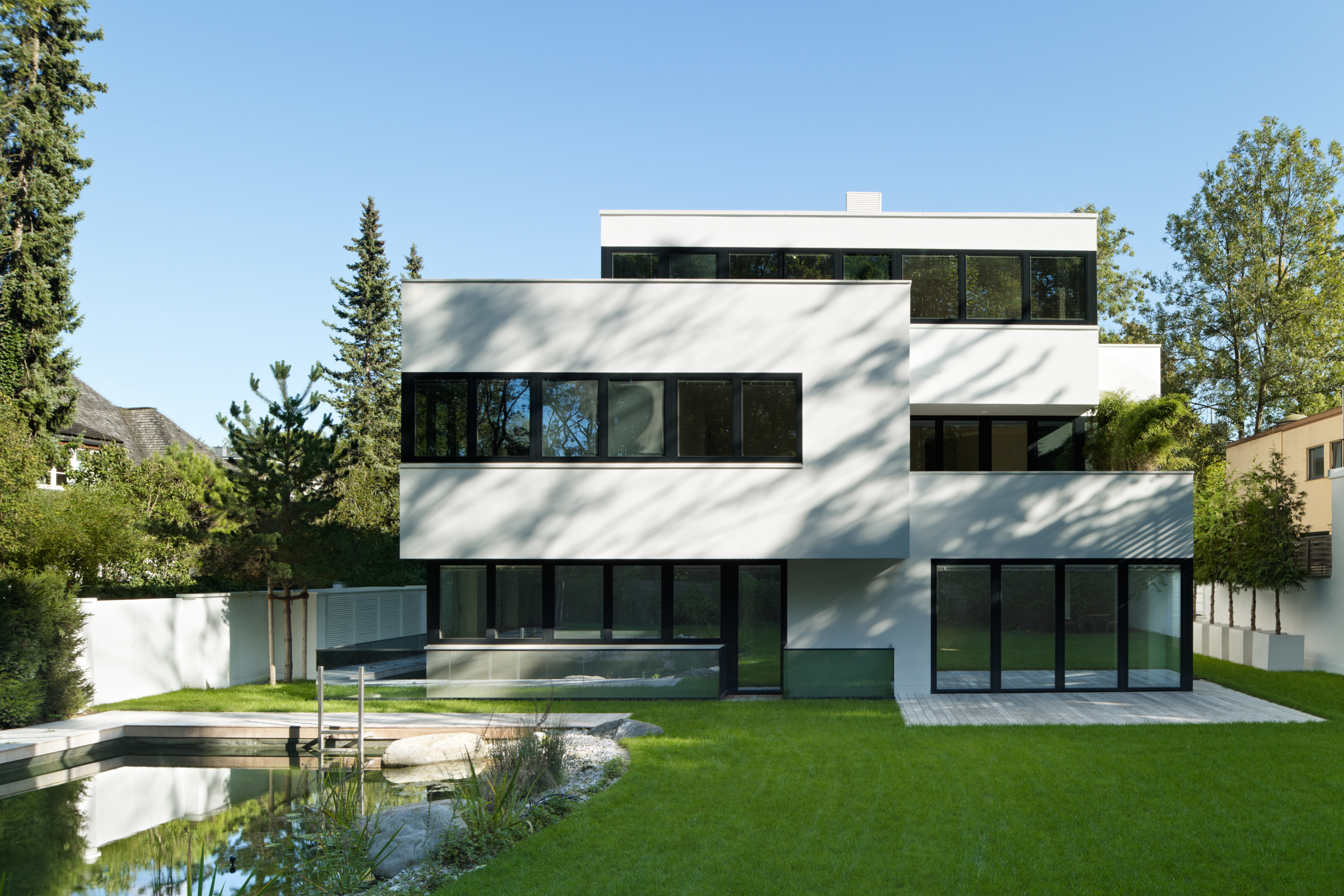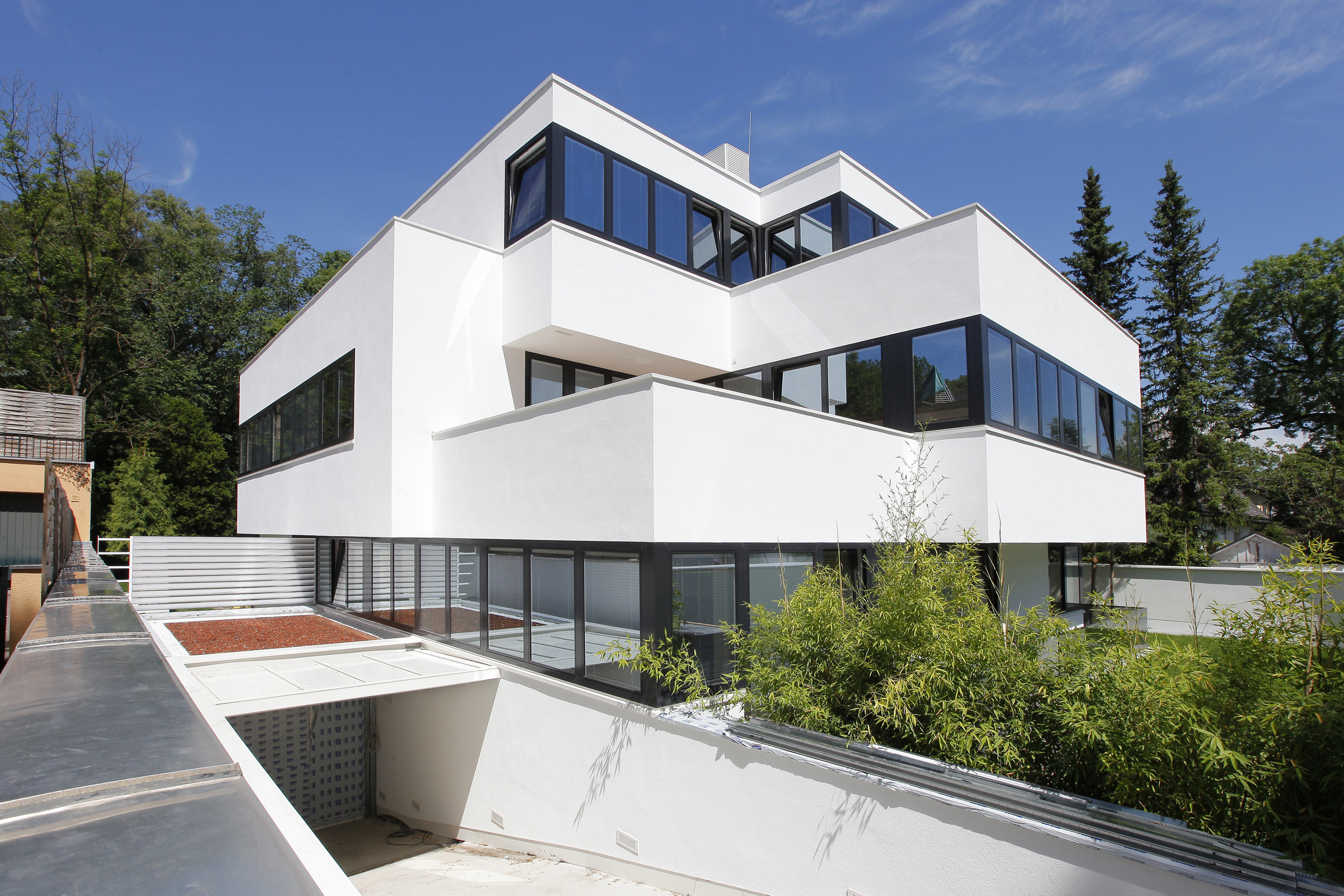Munich, Germany

House T in located in a high-class residential area with a southern exposure, only twenty meters from the Isar Canal and the English Gardens.
As a counterpoint, a language derived from the modern era has been chosen for the design and material. White plaster and dark metal, of which the cubes are formed, large glass areas extending to the ground, and semi-gloss wood, to connect the inside with the outside.
The floor plans are open, sliding doors separate or combine functions, in the center of the house is a fireplace. Living, cooking, eating and relaxation are intertwined. From the inside, the view from anywhere is immediately directed toward the outside again.
Nevertheless, the residents are protected from prying eyes: terraces are recessed, and solid walls permit privacy. Bathrooms and kitchens are designed as walk-in furniture. The clean lines and conservative design hide plenty of technological features.
From a wooden deck, there is a view of the garden, where a swimming pool visually lengthens the property. Rows of trees, hedges and lawns surround the minimalist geometry of the building’s shape with a varied series of exterior spaces and landscape features.




© GKK Architektur und Staedtebau GmbH 2023
© GKK+Architekten 2022