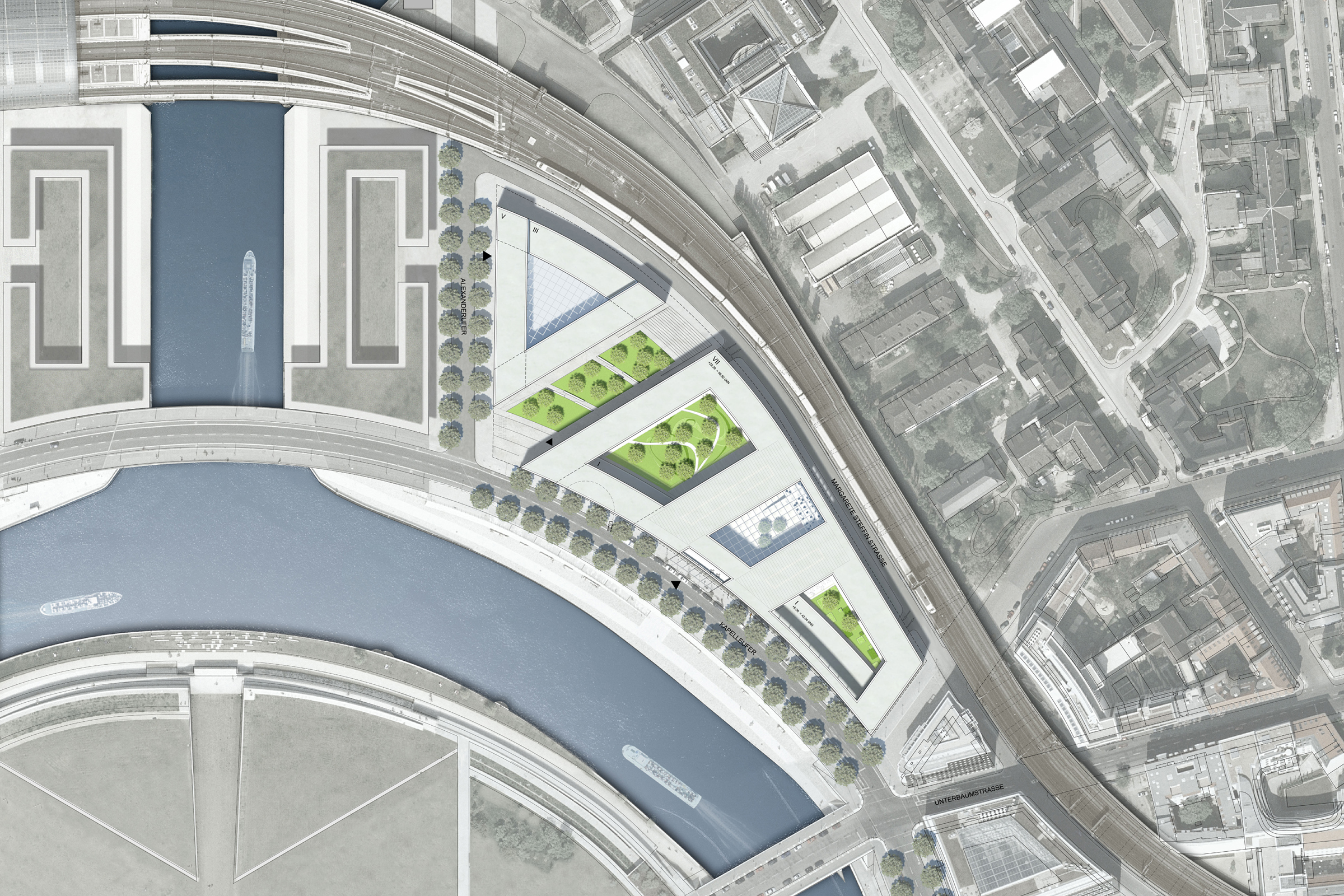Berlin, Germany

The urban design is simple and clear: in the typological diversity at the heart of Berlin, the new Federal Administrative Building will be take up the existing structural pattern of the neighboring buildings, and, through a new remarkable urban development project, bring them together to form a comprehensive whole. The urban spatial figure derives from the existing stock; these systems are combined in a staggered arrangement on the site, leading to two freestanding buildings: the Administrative Building and the House of the Future. The axis between the new Administrative Building and the House of the Future points toward the Chancellery, and thus connects the building complex with the “Band des Bundes” – the “Federal Ribbon” of buildings extending eastward from the Chancellery.
The new Administrative Building follows the curves of the Spree and of the rail line, as well as the orthogonal system that emanates from the neighboring buildings of the Charité Hospital to the east. The detached House of the Future, with its triangular floor plan, forms the “hinge” between these urban design structures, the Humboldt Harbor and the Charité Hospital. The fundamental rigor of the urban design approach obtains, in the further detailing of the individual building forms, the desired lightness and poetics by carving inner courtyards, terraces and loggia out of both these blocks. The House of the Future
The three sides of the building are organized essentially by function. The main entrance is on Alexanderufer; the grand exhibition hall fills the heart of the building, and opens in the two lower levels toward the new Ministry building, and the extended city square between them, which also serves as an extension of the exhibition area. The service access for deliveries, waste disposal, etc. faces the rail line. To the south, towards the Spree River, a public café is planned, with sunshine all day long.
The Federal Administrative Building
The new Administrative Building is designed as a substantive structure, built as one building, but functionally subdivided into a first and a second use segment.
While the first segment is to be immediately occupied and utilized by the Ministry, a temporary outside utilization is envisaged for the second segment, which will continue until the rest of the employees of the Ministry move in. Segment 1 includes a large loggia, which stretches U-shaped around the southernmost of the three courtyards. In this way, the offices along this curve have a view of the Spree. Segment 2 encloses the northern, green inner courtyard. Towards the Spree, a large gateway situation is created here, with a panoramic view of the Spree and the surrounding federal buildings. Beneath these gates is the official entryway, which is connected through the Minister’s elevator directly with the rooms of the Minister and the administrative level. Towards Kapelleufer, the building’s shape defines the space of the street, and thus creates a clear spatial conclusion. The new Administrative Building is thus incorporated into the array of adjacent government buildings. The principal entrance to the Ministry lies centered on Kapelleufer. It provides access to two building areas, each of which extends around one of the landscaped inner courtyards. Visitors enter protected against wind and weather by a canopy. First, they arrive at the public entry zone with a waiting area, exhibition area and press center. Once through the security check, they pass into the generous, curved walkway parallel to the Spree on the ground floor, which links all four central access cores with one another.
On this path, across from the main entrance, is the “agora”, which, sheltered from rain and the elements, is the social center of the Ministry. This is the place where one can arrange to meet, or where people will run into one another spontaneously and talk. All non-office areas are arranged in a radial pattern around this atrium: the library, the free-flow zone, the employees’ restaurant, the cafeteria and bistro, the conference center, and the visitors’ and press centers.

© GKK Architektur und Staedtebau GmbH 2023
© GKK+Architekten 2022