Guilin, China
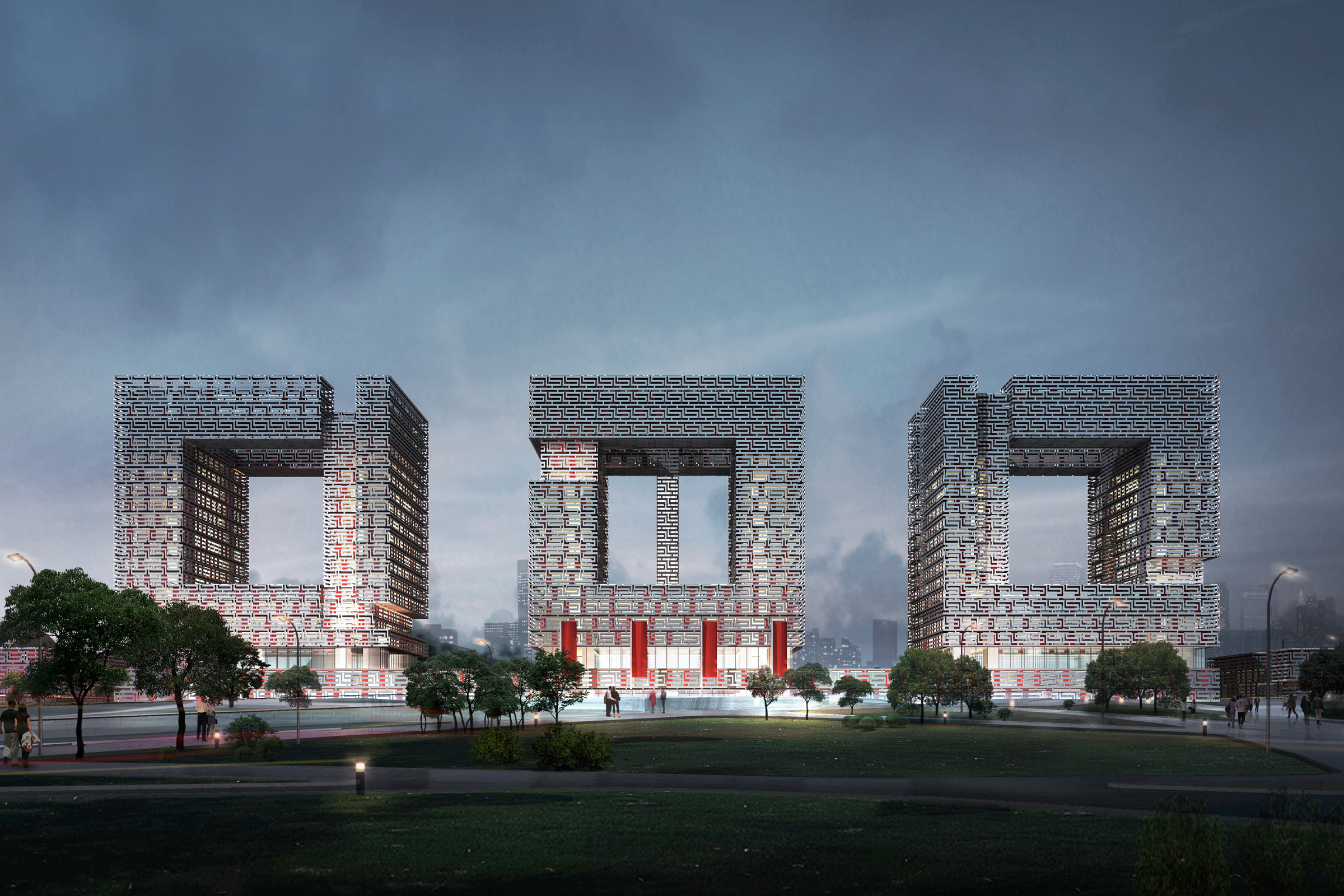
The design for Lingui New District´s Pioneer Business Building and Civic Plaza is unique and has a strong iconic quality. The design expresses explicit determination to promote new business success and symbolises the dedication to improve the public realm as well relate as to the Chinese culture.
The masterplan is clear and well organized. Alongside the two main roads in the east and in the west two strips of seven storey high buildings with public uses create precise urban edges to the outside of the development. To the inside the buildings set a clear frame to a pleasant new green park nicely in the centre of the development and open to the people of Guilin.
Three gateway buildings on a common base building in the north act as urban dominants and are the highlights of Lingui New District´s Pioneer Business Building. Clad in a mesh of shiny silver perforated metal, that performs as an efficient solar screen and resembles Chinese traditional patterns, the three volumes do not block the views. Instead, large cutouts allow for long views in the surrounding landscape just like traditional Chinese gates. This way the buildings become a symbol in itself and symbolize the new gateways to success.
The building compound is organized in a seven storeyed base building and the three large volumes on top of the base. In the base building on ground floor and first floor all public functions are arranged. Here the main entrance hall, large conference facilities, canteen and exhibition areas can be found.
Also from here, the guarded access points into the upper office levels can be reached within short walking distance.
On top of the base building and between the three large office volumes public platforms, gardens and terraces provide pleasant areas for recreation to the people working in the building complex.
The offices are arranged in a rational grid of 1,35 m on an efficient square modul of 8,1 m x 8,1 m. The offices are fully flexible and allow for all possible office layouts, from cellular, to team offices as well as open plan offices, just as needed.
With spectacular panoramic views and accessed by an exclusive set of glass lifts, the top floors of the central building accommodate the CCCP Senior Officers’ areas, just above the main entrance hall, in most prominent location. The new green park A carefully designed new green park stretches between the gate buildings in the north and between the public use, cultural buildings in the south and the west down south and provides a new area for recreation and delight for the Guilin public visitors.
Generous walkways connect all the buildings to each other. A little brook, that flows from north tot the south, and supports good meso- and micro-climate in the summer.
Bridges lead over the water, blossom trees allow for a rest in the sun shades and bring different colour into the green, from spring to fall.
The park is ambient and quiet – the traffic runs underneath the green in two tunnels. Also parking is underground with two ramps in and out the basement. The design for Lingui New District´s Pioneer Business and Civic Plaza follows a holistic approach and makes the new development an impressive symbol for the economic success of the Chinese society.
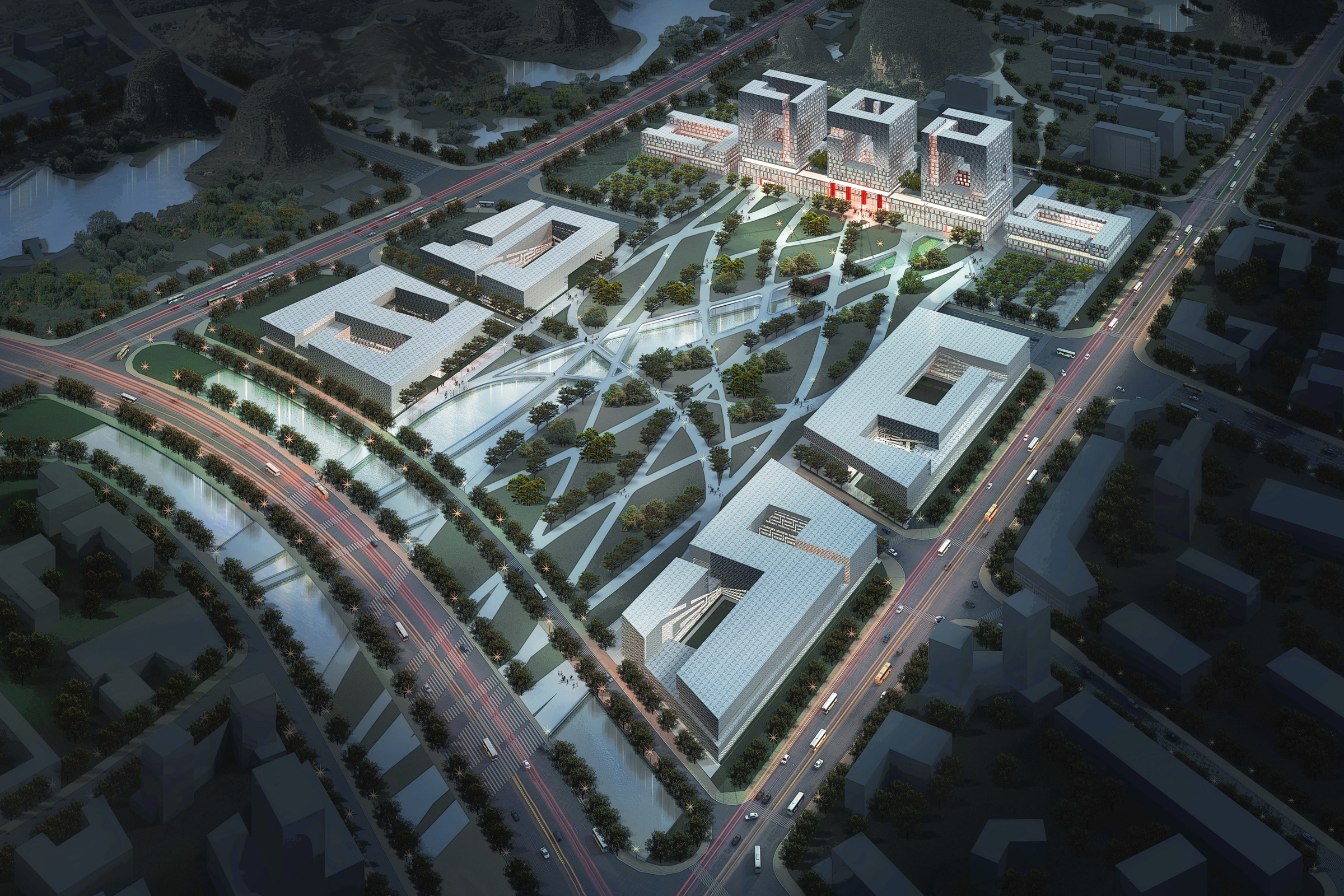
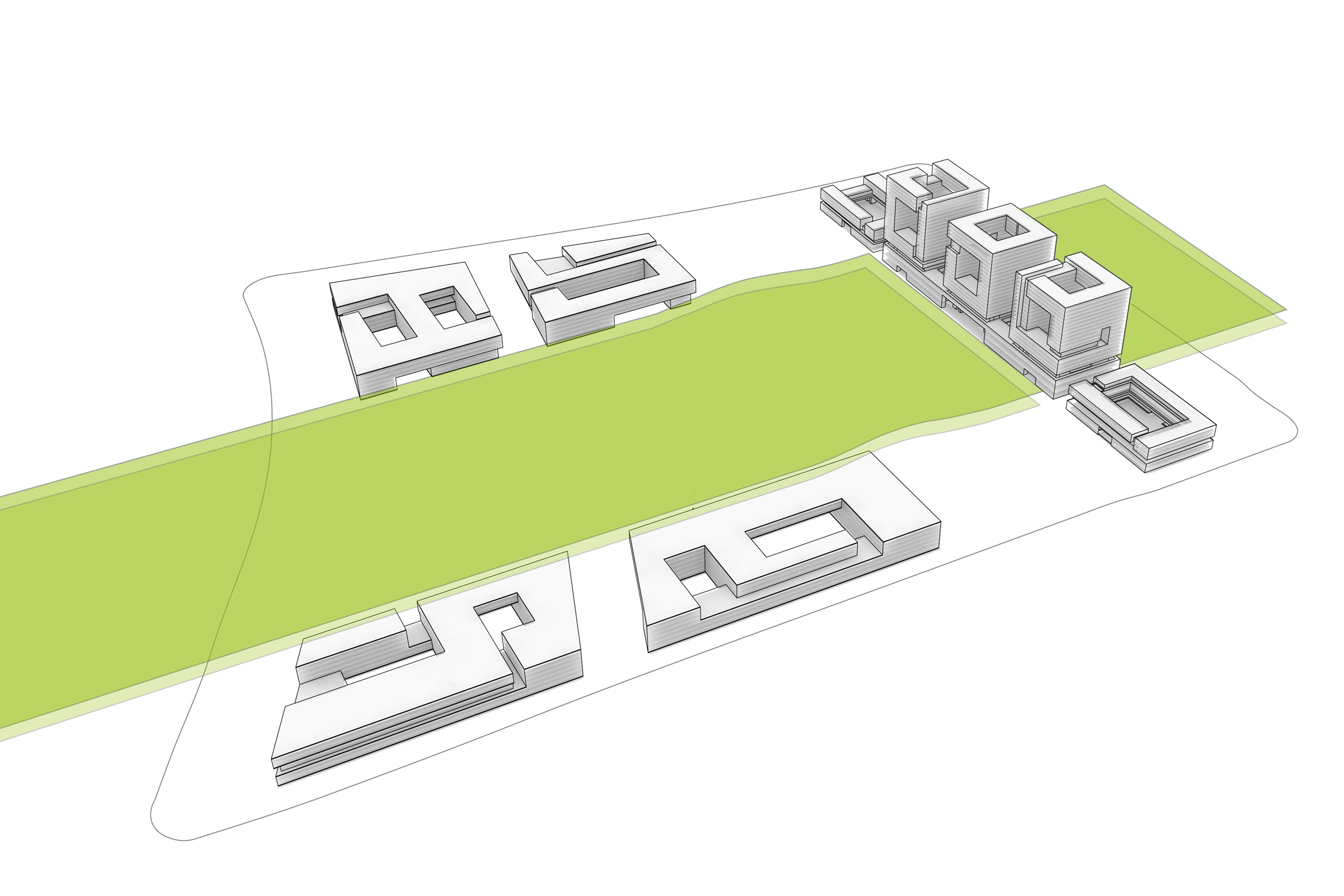
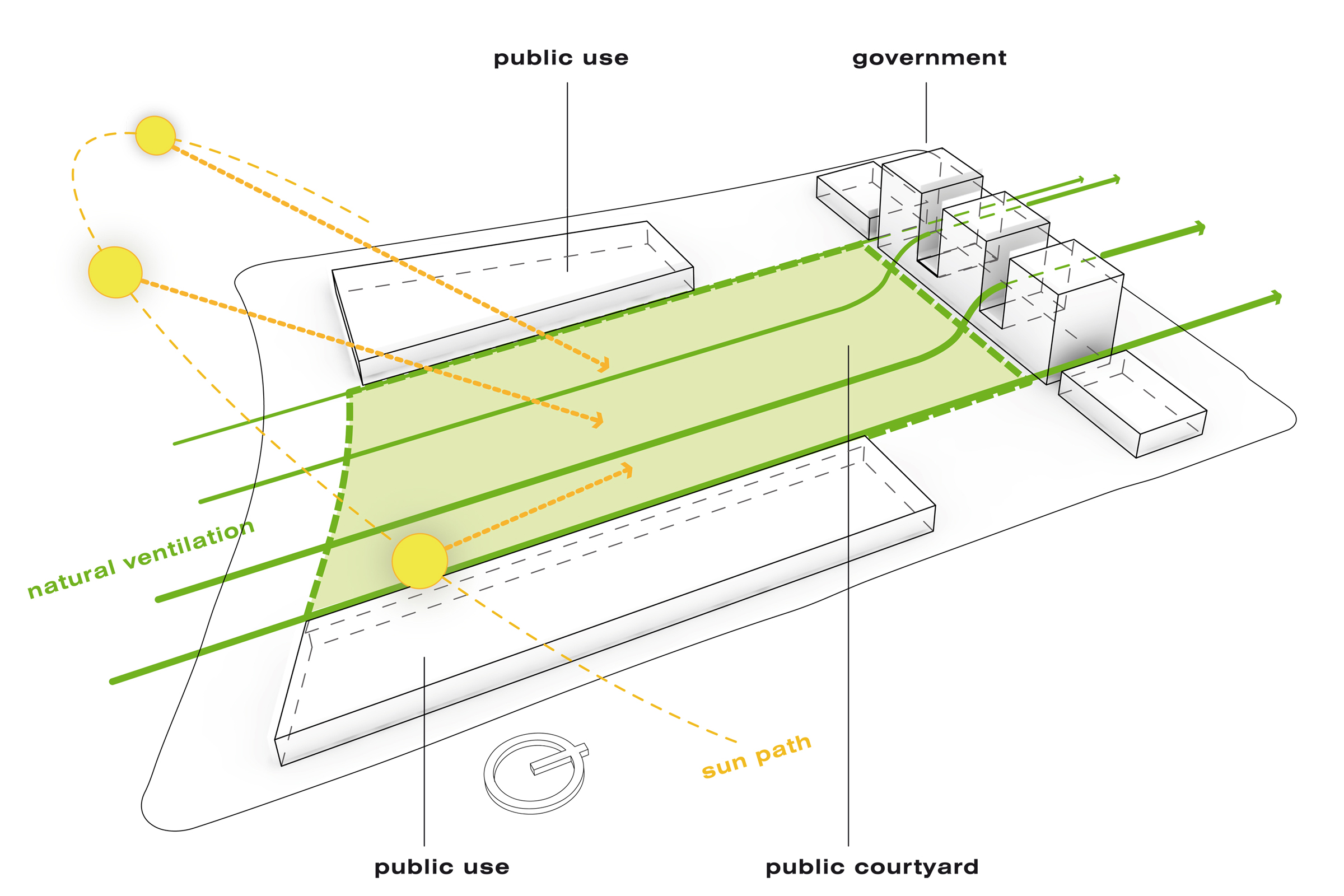
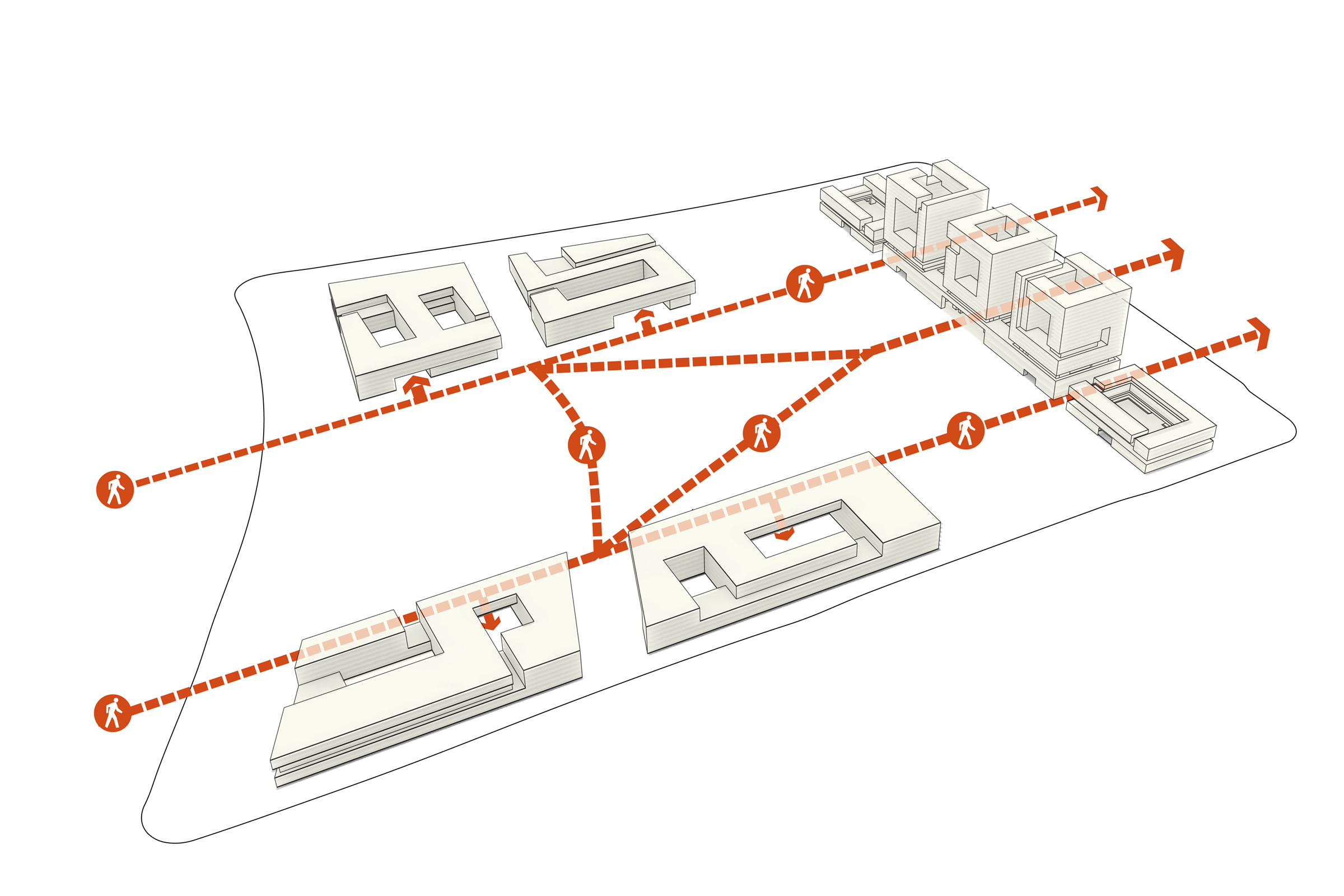
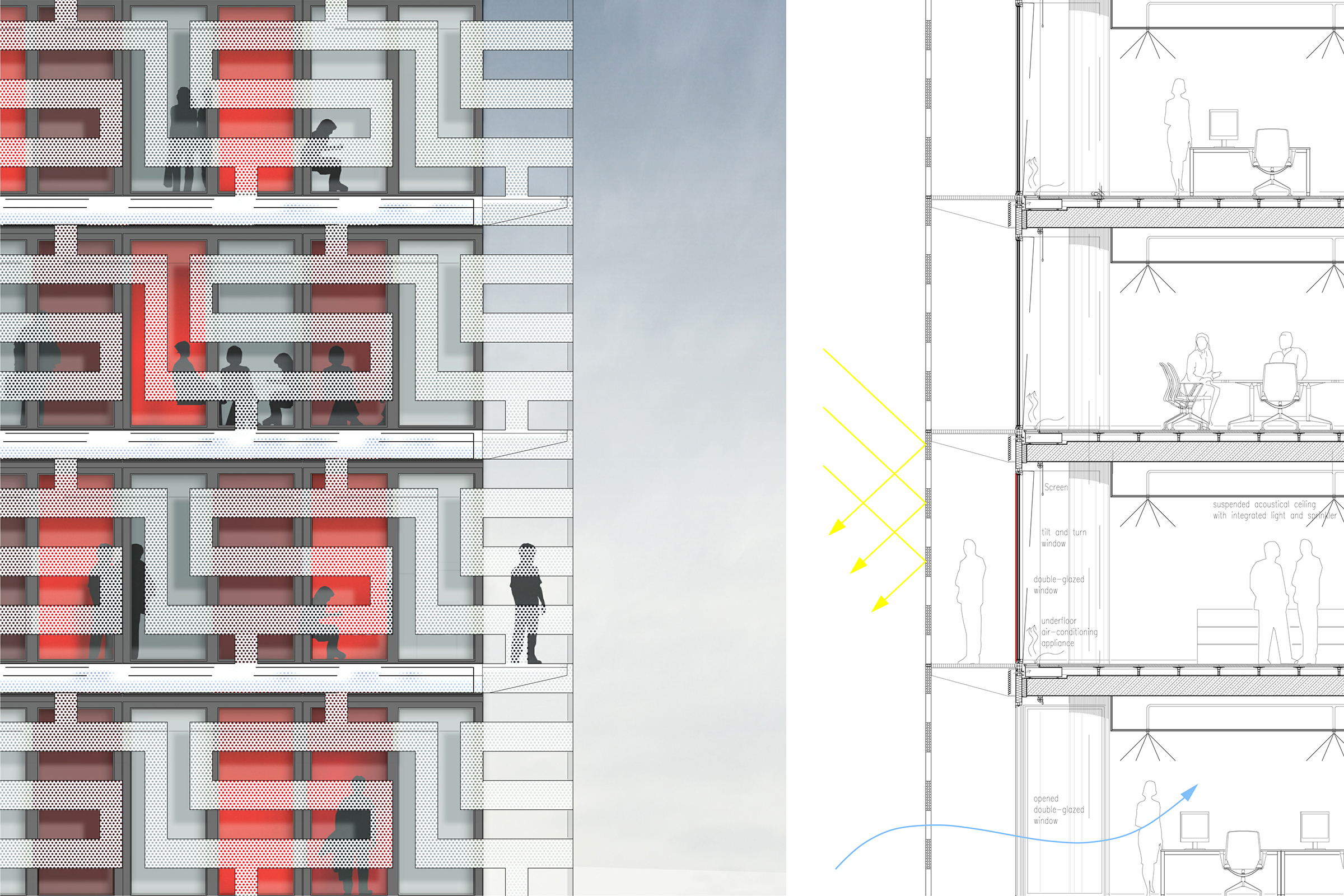
© GKK Architektur und Staedtebau GmbH 2023
© GKK+Architekten 2022