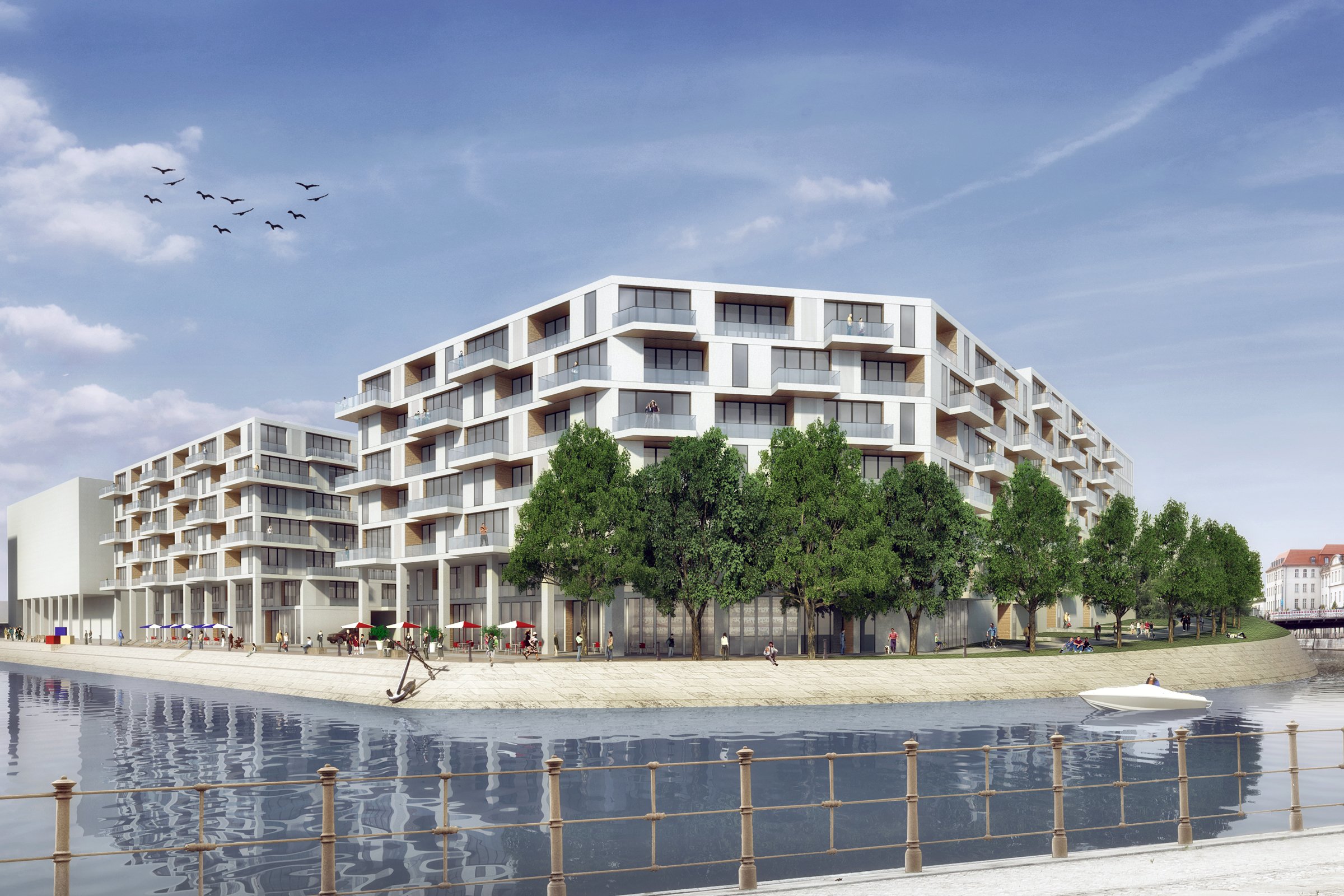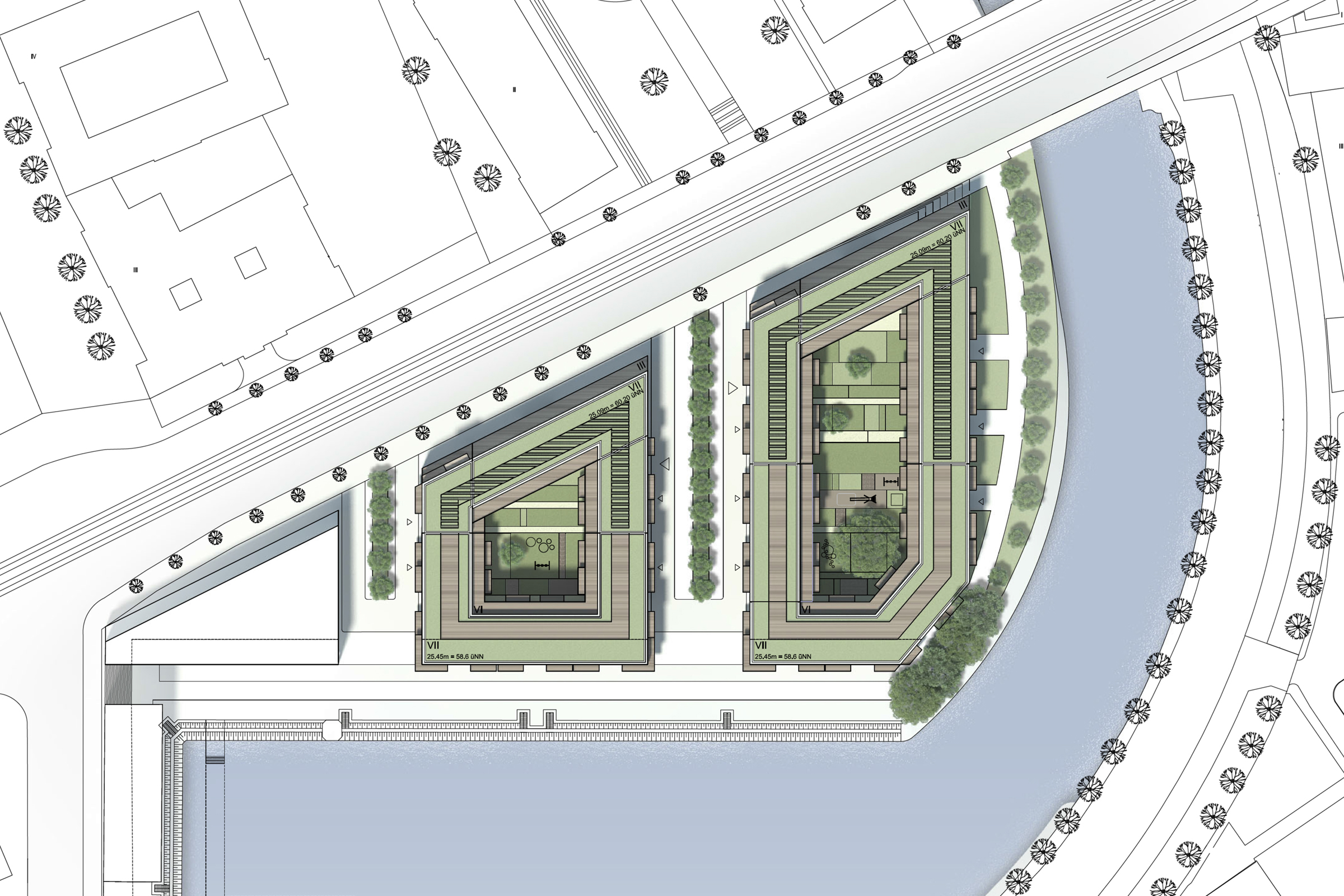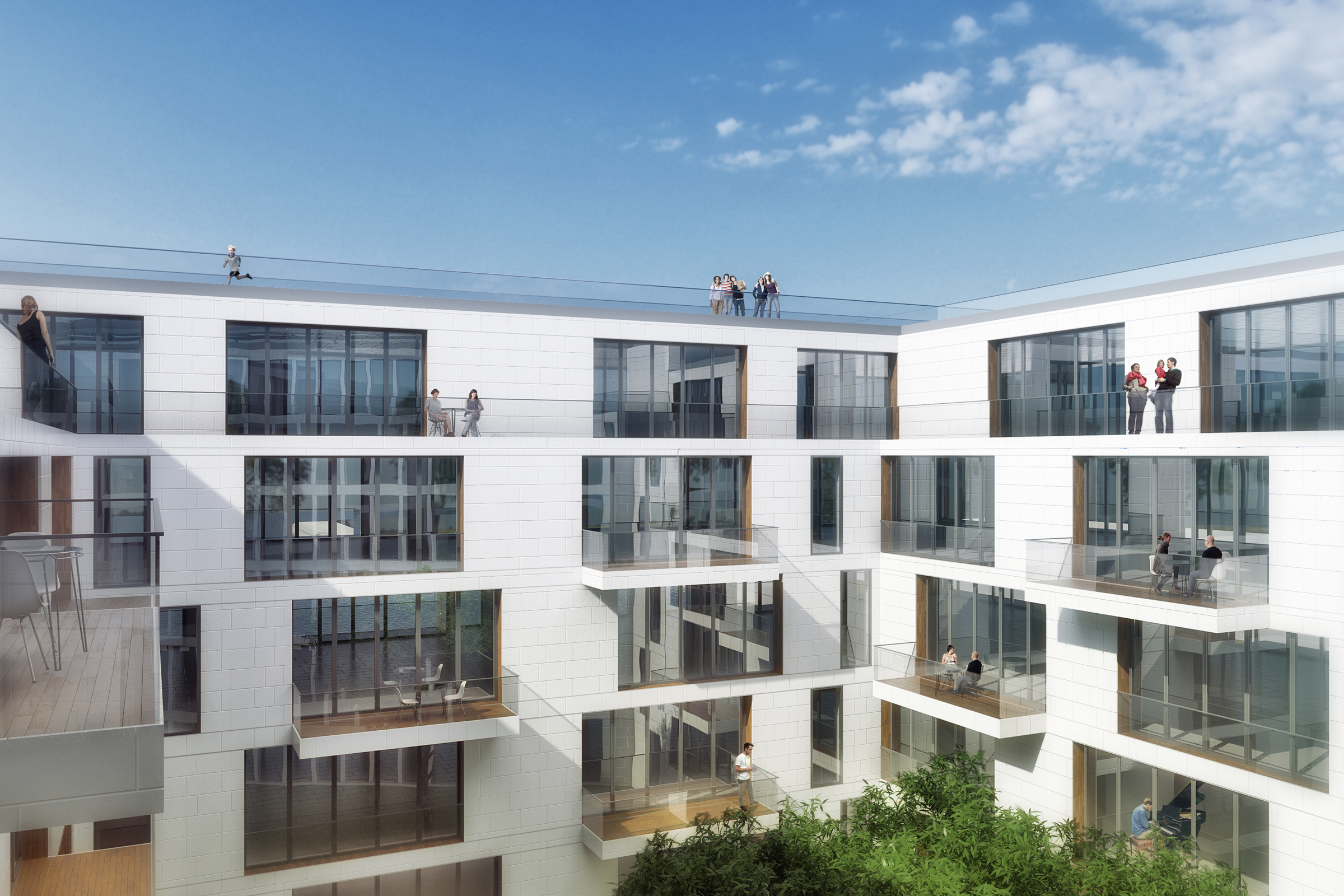Berlin, Germany

Respecting the stipulations of the construction plan, two townhouses designed with distinguished reticence lend the Humboldt Port (Humboldthafen) its spatial context.
The offices in the northern segment are functional and timelessly elegant: A vertical stone façade structure in a 1.35 m grid, with box windows installed flush to the wall, characterizes the buildings. Large two-story entryways on Invalidenstraße give the offices a distinguished address, while the adjacent shops for everyday needs enliven the urban space.
The residential building is structured horizontally. An alternation by story between generously dimensioned balconies and loggias lends the façade its lively character and its spatial depth, and permits an optimal reference to the outside from both sides for all apartments. The plastic relief of the façade is highlighted by the minimalistic materiality of light natural stone, warm wood shades, and glass, which characterized the almost maritime nature of the building. The loggias of the apartments are encased all around in wooden cladding, and convey the idea of a wooden deck; the balconies, too, have wooden flooring.
High-value yet reticently designed open spaces integrate two small playgrounds; the height difference in the courtyards is overcome by greened walls. The roofs too have been greened, and are accessible. The surrounding open-space concept has been integrated along the façade in the outer area and toward the shoreline promenade. In the colonnade area, stone flooring is planned.




© GKK Architektur und Staedtebau GmbH 2023
© GKK+Architekten 2022